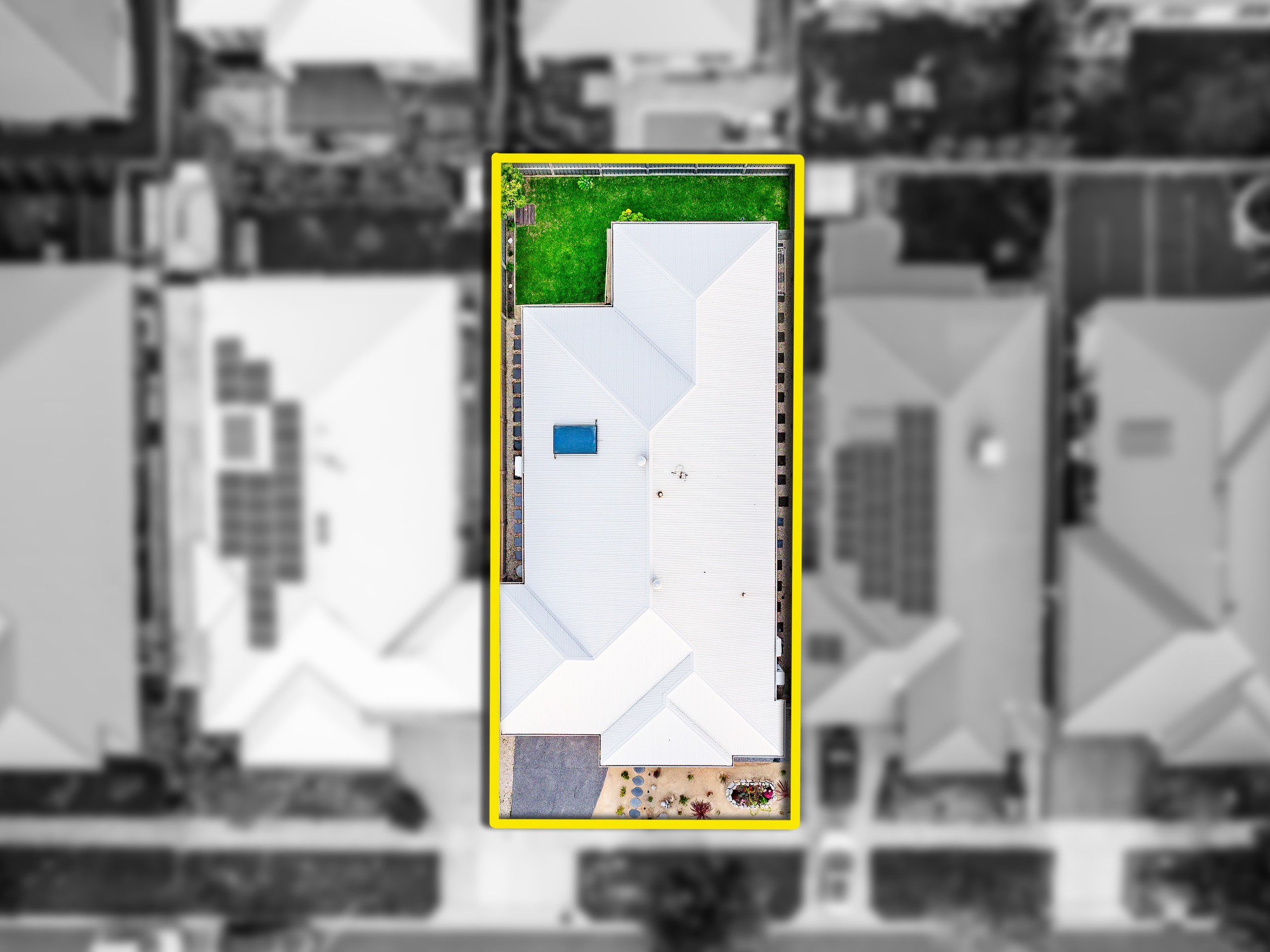Are you interested in inspecting this property?
Get in touch to request an inspection.
- Photos
- Video
- Floorplan
- Description
- Ask a question
- Location
- Next Steps
House for Sale in Botanic Ridge
HARMONIOUS COMFORT MEETS PICTURESQUE SURROUNDINGS!
- 4 Beds
- 2 Baths
- 2 Cars
ACACIA ESTATE, BOTANIC RIDGE: Positioned within Botanic Ridge's prized Acacia Estate, this modern family home has been meticulously designed to accommodate the needs of a growing household, benefiting from proximity to everyday amenities and lush natural surroundings.
Blending traditional brickwork with sleek render, the impressive facade commands attention, enhanced by an exposed aggregate driveway, easy-care landscaping and bold accent windows.
The pristine interiors beckon with stylish grey paintwork, floating timber laminate floorboards and elevated ceilings, while the quality nylon carpet adds texture and warmth to the versatile living room and harmonious sleeping quarters.
Perfect for entertainers, the open plan family/dining zone merges with the rear decked alfresco via dual sliding doors, gazing out to the immaculate low-maintenance backyard which captures lashings of gentle morning sun.
The well-appointed hostess kitchen combines premium appliances with high-end finishes to provide a space that's both stylish and functional, incorporating 40mm stone benchtops, a 900mm integrated oven, a 5-burner gas cooktop and walk-in butler's pantry.
A masterclass in privacy and indulgence, the peaceful primary bedroom is the perfect place to begin and end the day, offering plenty of space to relax and unwind alongside a huge walk-in robe and deluxe dual vanity ensuite.
Residing within an exclusive wing of their own, the 3 remaining bedrooms are larger than average and include a selection of built-in robes, resting close to the fashionable family bathroom which boasts a deep bath and rainfall shower.
Notable finishing touches include ducted heating and split-system air conditioning for comfort that spans the seasons, quality roman blinds throughout, a convenient powder room, a built-in laundry and walk-in linen closet plus a remote double garage with secure internal access.
For families that seek a simple everyday routine, the property is located within a short walk of Botanic Ridge Village, Botanic Ridge Primary School, childcare facilities, several parks and picturesque wetlands.
It's also close to Cranbourne Secondary College, Lighthouse Christian College and the Royal Botanic Gardens, plus there's access to the Settlers Run Golf & Country Club, Cranbourne's vibrant heart and the South Gippsland Highway.
Move-in ready and set to impress, 12 Celadon Grove is a compelling home where sophistication and functionality unite, providing a superb opportunity for owner-occupiers, empty nesters and investors alike!
BOOK AN INSPECTION TODAY, IT MAY BE GONE TOMORROW - PHOTO ID REQUIRED AT OPEN FOR INSPECTIONS!
DISCLAIMERS:
Every precaution has been taken to establish the accuracy of the above information, however, it does not constitute any representation by the vendor, agent or agency.
Our floor plans are for representational purposes only and should be used as such. We accept no liability for the accuracy or details contained in our floor plans.
Due to private buyer inspections, the sale status may change prior to pending Open Homes. As a result, we suggest you confirm the listing status before inspecting.
448m² / 0.11 acres
2 garage spaces
4
2
Next Steps:
Request contractAsk a questionPrice guide statement of informationTalk to a mortgage brokerAll information about the property has been provided to Ray White by third parties. Ray White has not verified the information and does not warrant its accuracy or completeness. Parties should make and rely on their own enquiries in relation to the property.
Due diligence checklist for home and residential property buyers
Agents
- Loading...
- Loading...
Loan Market
Loan Market mortgage brokers aren’t owned by a bank, they work for you. With access to over 60 lenders they’ll work with you to find a competitive loan to suit your needs.
