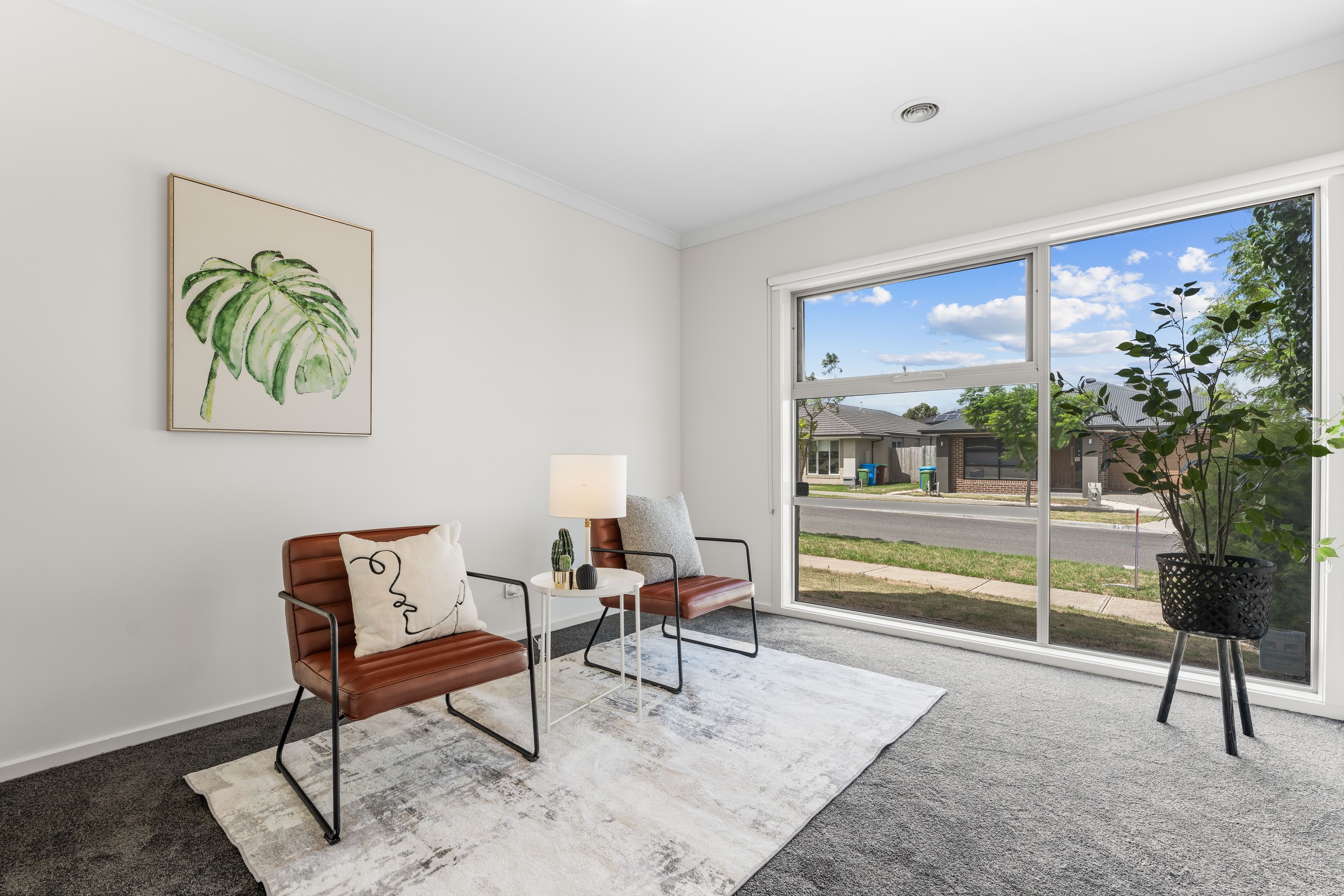Inspection details
- Friday31October
- Saturday1November
- Photos
- Video
- Floorplan
- Description
- Ask a question
- Location
- Next Steps
House for Sale in Clyde
Contemporary Luxury Family Living on 708m² in Prime Clyde Location
- 4 Beds
- 2 Baths
- 2 Cars
Indulge in a lifestyle of contemporary luxury with this 2019-built family residence, set on a generous 708m² block in one of Clyde's most family-friendly pockets. Designed with comfort, space and style in mind, this dual-zoned home blends modern finishes with practical living for the growing family.
Key Features:
*4 spacious bedrooms with robes, including master suite with walk-in robe & sleek ensuite
*Stylish family bathroom plus additional powder room
*Open-plan family & dining with seamless indoor-outdoor flow
*Gourmet kitchen with stone benchtops, walk-in pantry & stainless steel appliances
*Separate study/home office for modern living needs
*Ducted heating & evaporative cooling throughout
*Expansive rear garden, perfect for entertaining or family play
*Double garage with internal access plus off-street parking
Location Highlights:
- Walking distance to parks, sporting facilities & local walking tracks
- Minutes to Cranbourne Park Shopping Centre
- Close to both primary & secondary schools
- Easy access to the Monash Freeway for city commutes
BOOK AN INSPECTION TODAY, IT MAY BE GONE TOMORROW - PHOTO ID REQUIRED AT ALL INSPECTIONS!
DISCLAIMERS:
Every precaution has been taken to establish the accuracy of the above information, however it does not constitute any representation by the vendor, agent or agency.
Our floor plans are for representational purposes only and should be used as such. We accept no liability for the accuracy or details contained in our floor plans.
Due to private buyer inspections, the status of the sale may change prior to pending Open Homes. As a result, we suggest you confirm the listing status before inspecting.
All information contained herein has been provided by the vendor, the agent accepts no liability regarding the accuracy of any information contained in this brochure.
- Formal Lounge
244m²
708m² / 0.17 acres
2 garage spaces
4
2
Next Steps:
Request contractAsk a questionPrice guide statement of informationTalk to a mortgage brokerAll information about the property has been provided to Ray White by third parties. Ray White has not verified the information and does not warrant its accuracy or completeness. Parties should make and rely on their own enquiries in relation to the property.
Due diligence checklist for home and residential property buyers
Agents
- Loading...
Loan Market
Loan Market mortgage brokers aren’t owned by a bank, they work for you. With access to over 60 lenders they’ll work with you to find a competitive loan to suit your needs.
