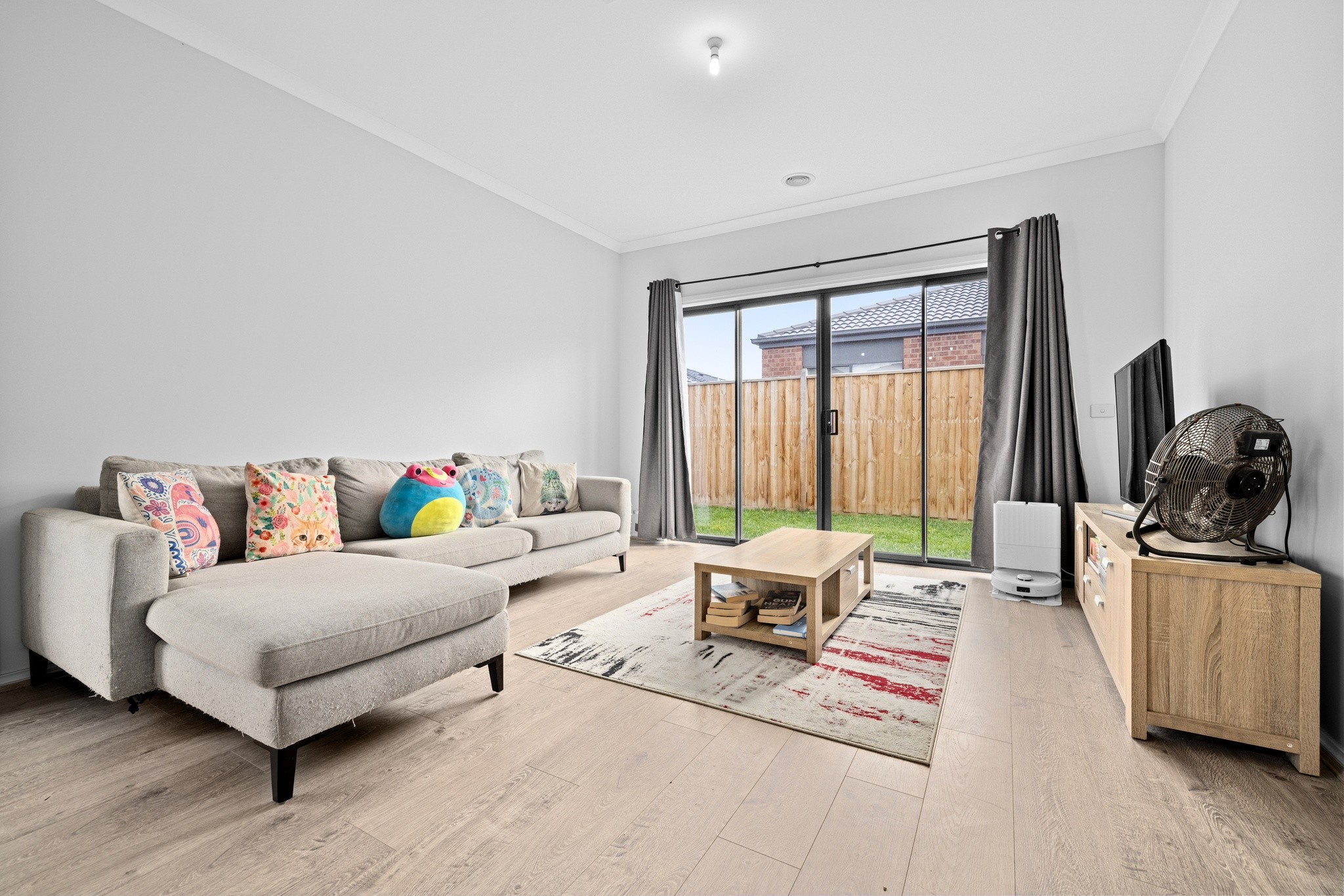Are you interested in inspecting this property?
Get in touch to request an inspection.
- Photos
- Floorplan
- Description
- Ask a question
- Location
- Next Steps
House for Sale in Clyde
Spacious Family Home - Long term tenancy in place
- 4 Beds
- 2 Baths
- 2 Cars
Beautifully designed with modern family living in mind, this four-bedroom, two-bathroom residence at 20 Casone Street, Clyde delivers a spacious and versatile lifestyle in a sought-after pocket. From the moment you step inside, you'll appreciate the balance of open-plan flow, practical features, and stylish finishes.
A generous front lounge creates a quiet retreat or a perfect space for entertaining guests. Moving further through the home, the central hub opens into a light-filled kitchen, meals, and family area, seamlessly connecting daily living with entertaining. The kitchen is an absolute highlight, featuring stone benchtops, a breakfast bar for casual dining, a full walk-in pantry, and quality Technika appliances including a gas cooktop and oven.
The master suite enjoys privacy at the rear, complete with a walk-in robe and ensuite. Three additional bedrooms with built-in robes provide plenty of accommodation for the whole family, serviced by a central bathroom with bathtub and separate toilet.
Everyday comfort is assured with evaporative cooling and ducted heating, while engineered timber flooring, plush carpets, and tiled wet areas add warmth and style. A double garage with internal access provides convenience, while the low-maintenance backyard offers plenty of space for kids to play or pets to roam.
Located close to Clyde Shopping Centre, schools, reserves, and transport connections, this home offers the perfect blend of comfort, style, and convenience.
Features:
Four bedrooms plus two bathrooms
Master with ensuite and WIR
Central bathroom with bathtub
Open-plan kitchen, meals, living
Stone benchtops and breakfast bar
Technika gas cooktop and oven
Full walk-in pantry storage
Separate front lounge retreat
Engineered timber flooring throughout
Carpets and tiles included
Evaporative cooling and ducted heating
Double garage with internal access
Low-maintenance backyard space
Family-friendly Clyde location
BOOK AN INSPECTION TODAY, IT MAY BE GONE TOMORROW - PHOTO ID REQUIRED AT ALL INSPECTIONS!
DISCLAIMERS:
Every precaution has been taken to establish the accuracy of the above information, however it does not constitute any representation by the vendor, agent or agency.
Our floor plans are for representational purposes only and should be used as such. We accept no liability for the accuracy or details contained in our floor plans.
Due to private buyer inspections, the status of the sale may change prior to pending Open Homes. As a result, we suggest you confirm the listing status before inspecting.
All information contained herein has been provided by the vendor, the agent accepts no liability regarding the accuracy of any information contained in this brochure.
- Formal Lounge
- Heating
142m²
327m² / 0.08 acres
2 garage spaces
4
2
Next Steps:
Request contractAsk a questionPrice guide statement of informationTalk to a mortgage brokerAll information about the property has been provided to Ray White by third parties. Ray White has not verified the information and does not warrant its accuracy or completeness. Parties should make and rely on their own enquiries in relation to the property.
Due diligence checklist for home and residential property buyers
Agents
- Loading...
Loan Market
Loan Market mortgage brokers aren’t owned by a bank, they work for you. With access to over 60 lenders they’ll work with you to find a competitive loan to suit your needs.
