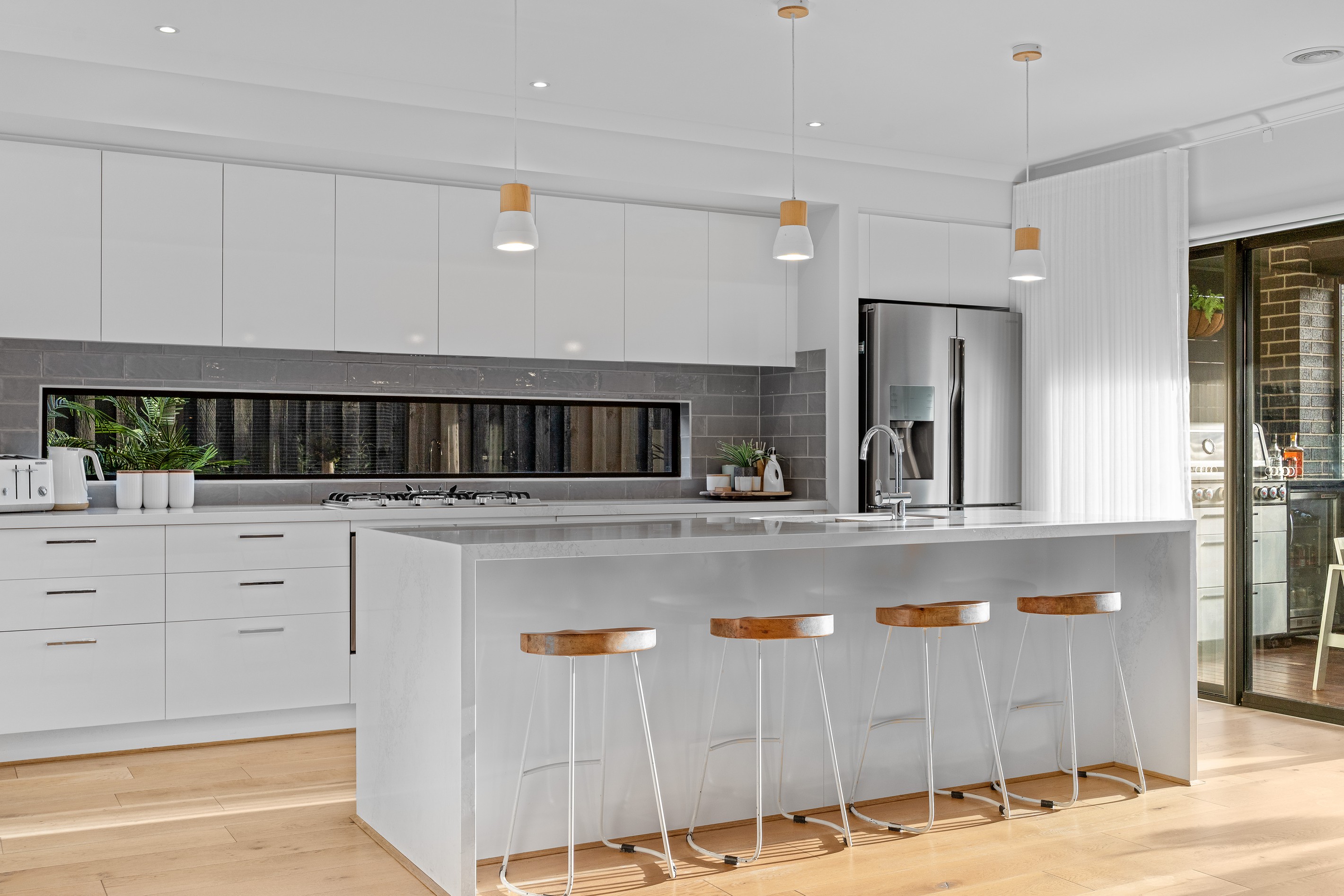Are you interested in inspecting this property?
Get in touch to request an inspection.
- Photos
- Video
- Floorplan
- Description
- Ask a question
- Location
- Next Steps
House for Sale in Clyde
SIMONDS AVALON 38.54sq Luxury Family Entertainer with Poolside Elegance
- 4 Beds
- 2 Baths
- 2 Cars
CLYDE: Designed for the modern family who values both comfort and sophistication, this remarkable residence at 18 Yellowstone Avenue, Clyde, is a celebration of style, space, and lifestyle. Every element has been thoughtfully crafted, from the expansive living zones to the seamless indoor-outdoor connection, ensuring this is a home that adapts to every occasion.
At the heart of the home lies the open plan kitchen, dining, and family area, a true centrepiece that brings everyone together.
Showcasing sleek stone benchtops, a pendant-lit breakfast bar, a Technika gas cooktop and oven, and a striking frameless window splashback, the kitchen is as functional as it is beautiful. A full butler's pantry adds to the appeal, providing additional storage and preparation space for busy households and entertainers alike. The warmth of engineered timber floors flows underfoot, balanced by plush carpeting in private zones for a refined finish.
Sliding doors extend the living space outdoors to a magnificent decked alfresco area, where summer gatherings come alive beside the sparkling gas and solar-heated swimming pool. Here, family and friends can relax, dine, and entertain in style, the ultimate lifestyle upgrade.
A separate formal living space, complete with built-in library shelving and a feature fireplace, creates a sophisticated retreat for cosy evenings and quiet reflection, perfectly complementing the lively open plan zone.
Upstairs, an additional retreat offers a flexible family living area, perfect for teenagers, play, or relaxation. The master suite is an indulgent sanctuary, featuring its own retreat space, a large walk-in robe, and a lavish ensuite with double vanity. Each remaining bedroom is oversized, complete with its own walk-in robe, a rare and practical luxury for every member of the household.
Practical comforts are thoughtfully included, with ducted heating, refrigerated zoned cooling, and split system air conditioning ensuring climate control year-round.
Ideally located in a thriving family-friendly pocket of Clyde, the home enjoys easy access to schools, parks, playgrounds, shopping centres, and transport connections, offering convenience alongside its luxurious living environment.
BOOK AN INSPECTION TODAY, IT MAY BE GONE TOMORROW - PHOTO ID REQUIRED AT OPEN FOR INSPECTIONS!
DISCLAIMERS:
Every precaution has been taken to establish the accuracy of the above information, however, it does not constitute any representation by the vendor, agent or agency.
Our floor plans are for representational purposes only and should be used as such. We accept no liability for the accuracy or details contained in our floor plans.
Due to private buyer inspections, the status of the sale may change prior to pending Open Homes. As a result, we suggest you confirm the listing status before inspecting.
All information contained herein has been provided by the vendor, the agent accepts no liability regarding the accuracy of any information contained in this brochure.
358m²
477m² / 0.12 acres
2 garage spaces
4
2
Next Steps:
Request contractAsk a questionPrice guide statement of informationTalk to a mortgage brokerAll information about the property has been provided to Ray White by third parties. Ray White has not verified the information and does not warrant its accuracy or completeness. Parties should make and rely on their own enquiries in relation to the property.
Due diligence checklist for home and residential property buyers
Agents
- Loading...
- Loading...
Loan Market
Loan Market mortgage brokers aren’t owned by a bank, they work for you. With access to over 60 lenders they’ll work with you to find a competitive loan to suit your needs.
