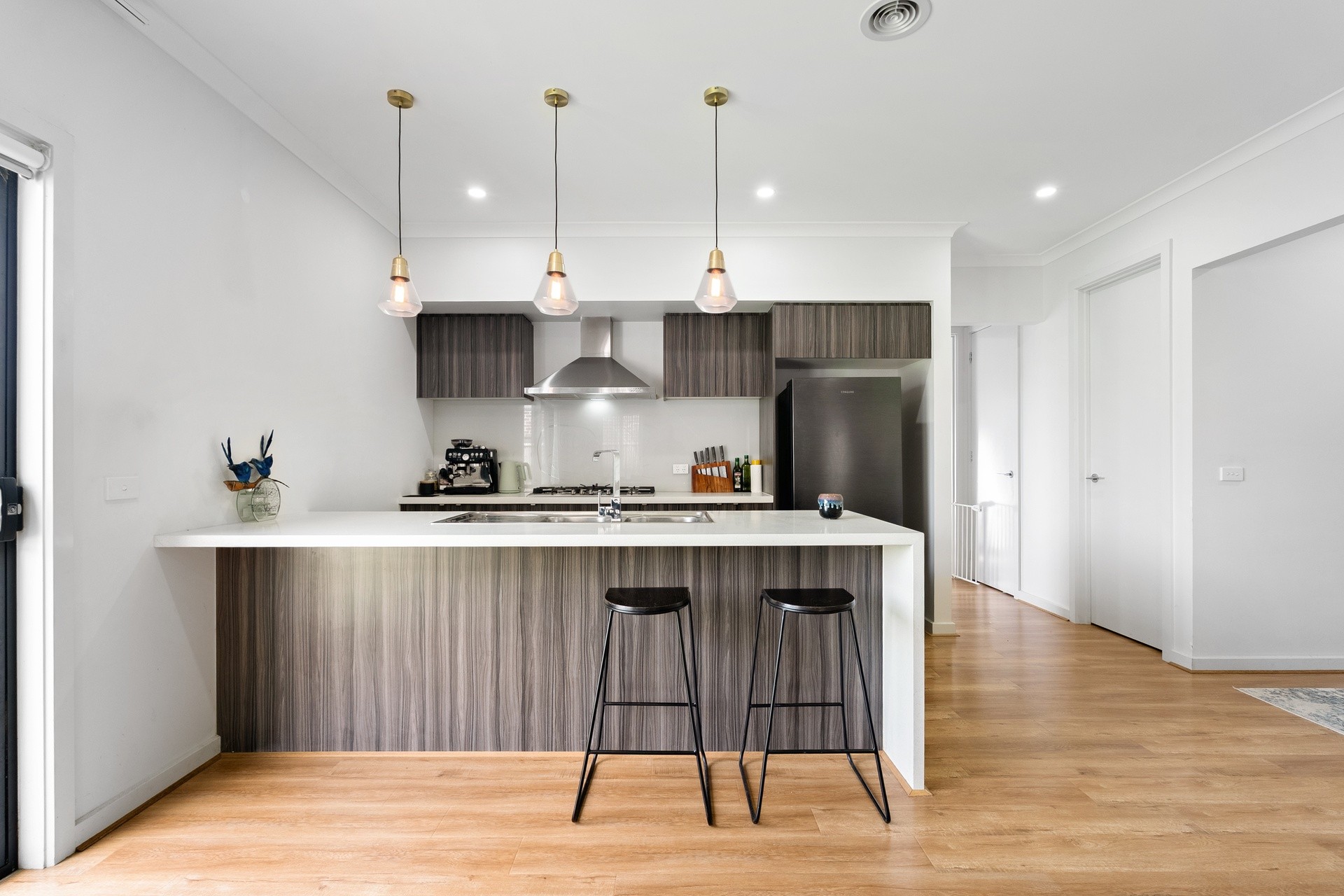Inspection details
- Saturday1November
- Photos
- Video
- Floorplan
- Description
- Ask a question
- Location
- Next Steps
House for Sale in Clyde
*NEW PRICE* Spacious Family Home with Big Backyard and Prime Hartleigh Location
- 4 Beds
- 2 Baths
- 2 Cars
Located in the sought-after Hartleigh Estate, one of Clyde's fastest-growing communities, this modern single-level home delivers the perfect balance of comfort, convenience, and investment potential.
Built in 2020 and set on a generous 483 sqm allotment, it offers a spacious open-plan design flowing seamlessly from the contemporary kitchen to bright family and dining zones - ideal for everyday living or entertaining with ease.
Step outside and you'll find what truly sets this home apart - a large, level backyard brimming with potential. Whether it's adding an alfresco, creating a play area for the kids, or exploring future improvement opportunities (STCA), the possibilities are endless.
Comprising four bedrooms (including a master with ensuite and walk-in robe), two bathrooms, and a double garage, it caters perfectly to families, first-home buyers, and savvy investors alike. Added comforts include ducted heating, a dishwasher, an alarm system, and low-maintenance gardens.
Positioned within walking distance to Hartleigh Wetlands, local parks, schools, and Shopping on Clyde, this property combines lifestyle appeal with strong rental demand - making it an exceptional opportunity for investors seeking growth and consistent returns in a high-performing pocket of Clyde.
Key Features
- 4 bedrooms | 2 bathrooms | 2-car garage
- Land size 483 sqm | Floor area 137.49 sqm
- Built in 2020
- Spacious open-plan kitchen, living & dining
- Large backyard with scope to enhance or expand (STCA)
- Ducted heating | Alarm system | Dishwasher
- Walking distance to Hartleigh Wetlands, parks & Shopping on Clyde
- Strong rental demand | Attractive long-term investment growth
BOOK AN INSPECTION TODAY, IT MAY BE GONE TOMORROW - PHOTO ID REQUIRED AT ALL INSPECTIONS!
DISCLAIMERS:
Every precaution has been taken to establish the accuracy of the above information, however it does not constitute any representation by the vendor, agent or agency.
Our floor plans are for representational purposes only and should be used as such. We accept no liability for the accuracy or details contained in our floor plans.
Due to private buyer inspections, the status of the sale may change prior to pending Open Homes. As a result, we suggest you confirm the listing status before inspecting.
All information contained herein has been provided by the vendor, the agent accepts no liability regarding the accuracy of any information contained in this brochure.
137m²
482m² / 0.12 acres
2 garage spaces
4
2
Next Steps:
Request contractAsk a questionPrice guide statement of informationTalk to a mortgage brokerAll information about the property has been provided to Ray White by third parties. Ray White has not verified the information and does not warrant its accuracy or completeness. Parties should make and rely on their own enquiries in relation to the property.
Due diligence checklist for home and residential property buyers
Agents
- Loading...
- Loading...
Loan Market
Loan Market mortgage brokers aren’t owned by a bank, they work for you. With access to over 60 lenders they’ll work with you to find a competitive loan to suit your needs.
