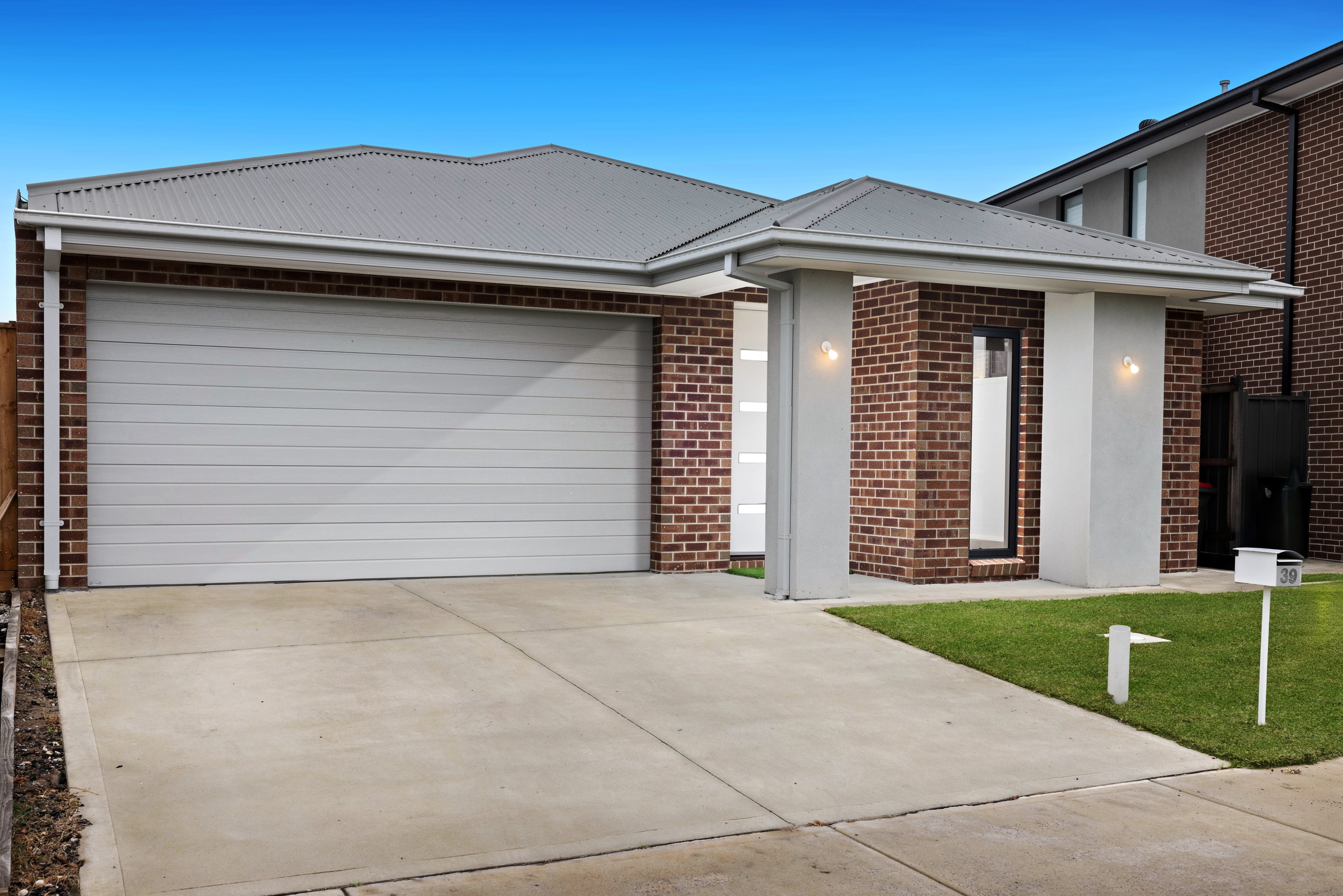Are you interested in inspecting this property?
Get in touch to request an inspection.
- Photos
- Video
- Floorplan
- Description
- Ask a question
- Location
- Next Steps
Home for Sale in Clyde
North-Facing Luxury with Family-Focused Design!
- 4 Beds
- 2 Baths
- 2 Cars
Bathed in natural sunlight thanks to its prized north-facing orientation, this beautifully designed four-bedroom residence in the heart of Clyde offers expansive proportions, premium finishes, and superb flexibility for the modern family lifestyle.
A wide entry hallway introduces a thoughtfully zoned floorplan, with a versatile fifth bedroom or theatre at the front, perfect for movie nights or guest accommodation. Two additional living zones include a formal lounge and a light-filled open-plan family and meals area, anchored by a gourmet kitchen that will impress even the most discerning home cook.
Showcasing elegant stone benchtops, Technika appliances, a frameless glass window splashback, and a breakfast bar, the kitchen is further enhanced by a generous walk-in butler's pantry and full-size laundry with walk-in linen.
The master suite is a peaceful retreat complete with walk-in robe and an ensuite boasting double vanity, oversized shower, and quality fixtures. Three additional bedrooms with built-in robes are privately positioned and serviced by a stylish central bathroom with a full bathtub and separate toilet.
Outside, a paved outdoor area extends the living space, overlooking a low-maintenance backyard with artificial turf, ideal for year-round relaxation and outdoor entertaining.
Additional comforts include ducted heating, evaporative cooling, LED downlights, tiled living zones, plush carpets in all bedrooms, and a remote double garage with internal access.
Located in a peaceful pocket with easy access to parks, schools, shops, and major road connections, this is a home that delivers lifestyle, functionality, and lasting value.
BOOK AN INSPECTION TODAY, IT MAY BE GONE TOMORROW - PHOTO ID REQUIRED AT ALL INSPECTIONS!
DISCLAIMERS:
Every precaution has been taken to establish the accuracy of the above information, however it does not constitute any representation by the vendor, agent or agency.
Our floor plans are for representational purposes only and should be used as such. We accept no liability for the accuracy or details contained in our floor plans.
Due to private buyer inspections, the status of the sale may change prior to pending Open Homes. As a result, we suggest you confirm the listing status before inspecting.
All information contained herein has been provided by the vendor, the agent accepts no liability regarding the accuracy of any information contained in this brochure.
- Formal Lounge
- Heating
412m² / 0.1 acres
2 garage spaces
4
2
Next Steps:
Request contractAsk a questionPrice guide statement of informationTalk to a mortgage brokerAll information about the property has been provided to Ray White by third parties. Ray White has not verified the information and does not warrant its accuracy or completeness. Parties should make and rely on their own enquiries in relation to the property.
Due diligence checklist for home and residential property buyers
Agents
- Loading...
- Loading...
Loan Market
Loan Market mortgage brokers aren’t owned by a bank, they work for you. With access to over 60 lenders they’ll work with you to find a competitive loan to suit your needs.
