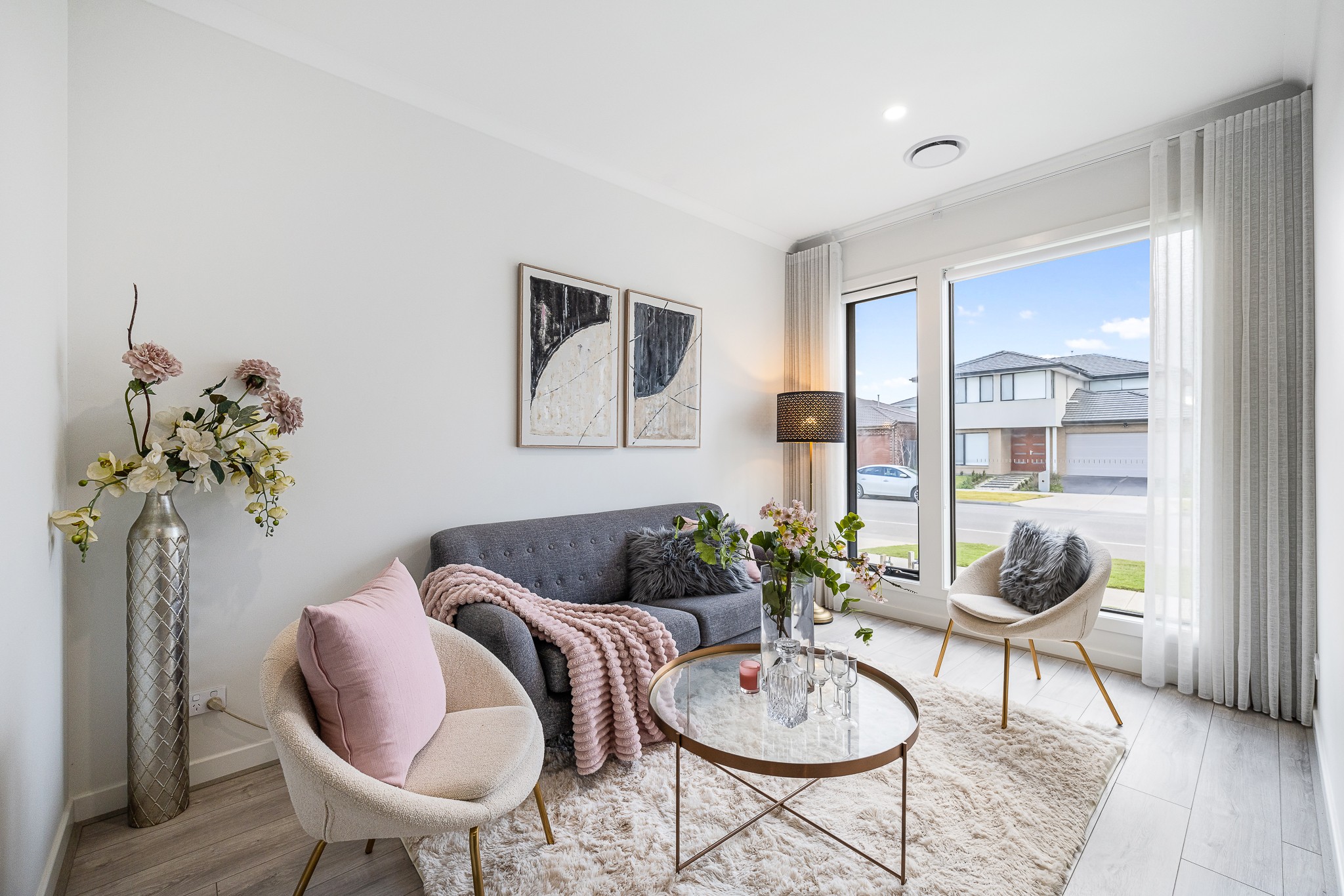Inspection details
- Saturday1November
House for Sale in Clyde North
Where Elegance Meets Comfort
- 5 Beds
- 3 Baths
- 2 Cars
Step into a world of refined family living with this immaculately presented and cleverly designed residence. Situated on a generous 448 sqm block in a sought-after pocket of Clyde North, this impressive two-storey home delivers luxurious space, style, and versatility for growing families or discerning buyers.
From the moment you arrive, the elegant façade and wide double entry doors hint at the sophistication within. Inside, the home opens into a light-filled entryway, flanked by a formal lounge or private home office - perfect for working from home or entertaining guests in style.
- The Heart of the Home
At the core of this residence is an expansive open-plan living and dining zone, seamlessly connected to a gourmet kitchen and outdoor alfresco through wide sliding doors - ideal for effortless indoor-outdoor entertaining.
The chef's kitchen is both striking and functional, featuring:
- Stone benchtops
- Glass splashback
- Pendant lighting
- 5-burner gas cooktop & electric oven
- Dishwasher
- Large island breakfast bar
- Elegant tiled flooring
- Spacious Upstairs Retreat
Upstairs, a central living zone connects five oversized bedrooms. A dedicated theatre/rumpus room adds even more versatility, perfect for family movie nights or a kids' retreat.
The luxurious master suite is a true sanctuary, boasting:
- Private balcony
- Dual walk-in robes
- Stylish ensuite
- Each additional bedroom features walk-in robes and shares a well-appointed family bathroom with separate toilet.
- Outdoor Living at its Best
Step outside to a beautifully landscaped south-facing backyard, complete with:
- Covered alfresco for all-season entertaining
- Lush lawn for kids and pets
- Handy storage shed
- Premium Features Throughout
- Ducted heating with 3 zones
- Refrigerated cooling with zoning & split system
- Double glazed windows
- Security cameras
- Full-sized laundry with external access
- Under-stair storage
- Remote double garage with internal access
- Exposed aggregate driveway
- Ample off-street parking
- A Location to Love - Close to Everything You Need
Shopping:
- Shopping on Clyde - 10 mins
- Clyde North Lifestyle Centre - 11 mins
Schools:
- Topirum Primary School
- Clyde Grammar School
- Hillcrest Christian College
Transport:
- M1 Freeway - 15 mins
Whether you're a first-time buyer, upsizing, or investing, this property offers exceptional lifestyle, comfort, and long-term value.
BOOK AN INSPECTION TODAY, IT MAY BE GONE TOMORROW - PHOTO ID REQUIRED AT ALL INSPECTIONS!
DISCLAIMERS:
Every precaution has been taken to establish the accuracy of the above information, however it does not constitute any representation by the vendor, agent or agency.
Our floor plans are for representational purposes only and should be used as such. We accept no liability for the accuracy or details contained in our floor plans.
Due to private buyer inspections, the status of the sale may change prior to pending Open Homes. As a result, we suggest you confirm the listing status before inspecting.
All information contained herein has been provided by the vendor, the agent accepts no liability regarding the accuracy of any information contained in this brochure.
- Formal Lounge
448m² / 0.11 acres
2 garage spaces
5
3
Next Steps:
Request contractAsk a questionPrice guide statement of informationTalk to a mortgage brokerAll information about the property has been provided to Ray White by third parties. Ray White has not verified the information and does not warrant its accuracy or completeness. Parties should make and rely on their own enquiries in relation to the property.
Due diligence checklist for home and residential property buyers
Agents
- Loading...
Loan Market
Loan Market mortgage brokers aren’t owned by a bank, they work for you. With access to over 60 lenders they’ll work with you to find a competitive loan to suit your needs.
