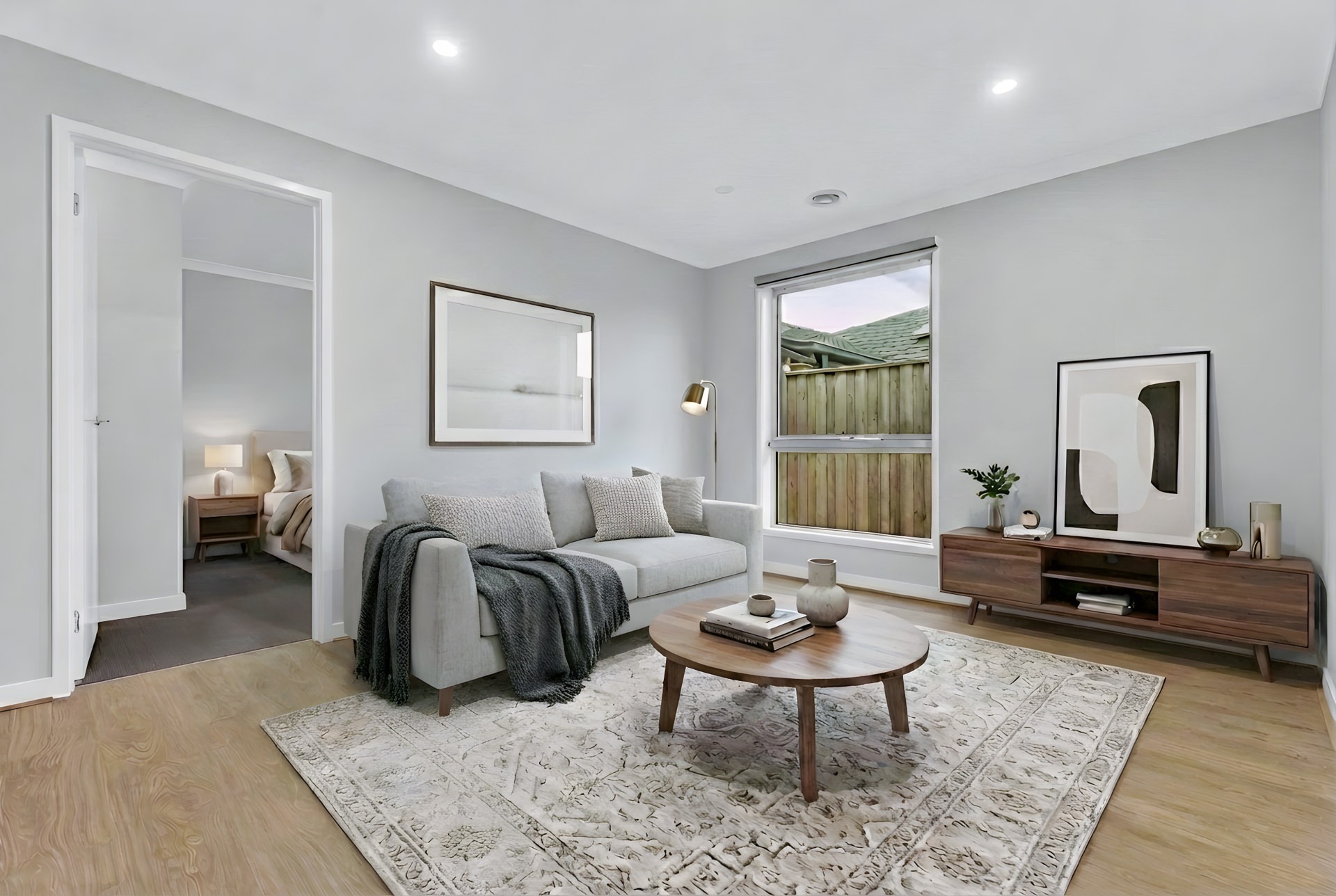Are you interested in inspecting this property?
Get in touch to request an inspection.
- Photos
- Floorplan
- Description
- Ask a question
- Location
- Next Steps
House for Sale in Clyde North
Spacious Family Living in the Heart of Clyde North!
- 4 Beds
- 2 Baths
- 2 Cars
This modern 4-bedroom family home is sure to impress anyone who inspects. Perfectly designed with comfort, functionality, and style in mind, it offers the ideal lifestyle for growing families.
Featuring:
- 4 spacious bedrooms, including a master suite with walk-in robe and ensuite
- 3 remaining bedrooms with walk-in robes
- 2 separate living areas for added flexibility
- Central bathroom with bath and separate shower
- Open-plan kitchen, living, and dining for easy entertaining
- Stylish kitchen with stone benchtops, 900mm stainless steel appliances, glass splashback, dishwasher, and walk-in pantry
- Double garage with remote control access
- Floating floors, ducted heating, and evaporative cooling for year-round comfort
- Alfresco area and natural green grass in both front and backyard
- Generous 448sqm block
Lifestyle & Location:
- Situated in the thriving Clyde North community, you'll enjoy the convenience of nearby amenities, including:
- Shopping: Cranbourne Park, Shopping on Clyde, and the Clyde town centre (general store, post office, community hall)
- Education: Clyde Primary, Hillcrest Christian College, Casey Grammar, Wilandra Rise Primary School
- Healthcare & Recreation: Monash Health Centre, Casey Sports Fields
- Easy access to the freeway and just 20 minutes' drive to the Western Port Highway
This is an exceptional opportunity to secure a beautiful family home in a sought-after location.
BOOK AN INSPECTION TODAY, IT MAY BE GONE TOMORROW - PHOTO ID REQUIRED AT ALL INSPECTIONS!
DISCLAIMERS:
Every precaution has been taken to establish the accuracy of the above information, however it does not constitute any representation by the vendor, agent or agency.
Our floor plans are for representational purposes only and should be used as such. We accept no liability for the accuracy or details contained in our floor plans.
Due to private buyer inspections, the status of the sale may change prior to pending Open Homes. As a result, we suggest you confirm the listing status before inspecting.
All information contained herein has been provided by the vendor, the agent accepts no liability regarding the accuracy of any information contained in this brochure.
- Heating
448m² / 0.11 acres
2 garage spaces
4
2
Next Steps:
Request contractAsk a questionPrice guide statement of informationTalk to a mortgage brokerAll information about the property has been provided to Ray White by third parties. Ray White has not verified the information and does not warrant its accuracy or completeness. Parties should make and rely on their own enquiries in relation to the property.
Due diligence checklist for home and residential property buyers
Agents
- Loading...
Loan Market
Loan Market mortgage brokers aren’t owned by a bank, they work for you. With access to over 60 lenders they’ll work with you to find a competitive loan to suit your needs.
