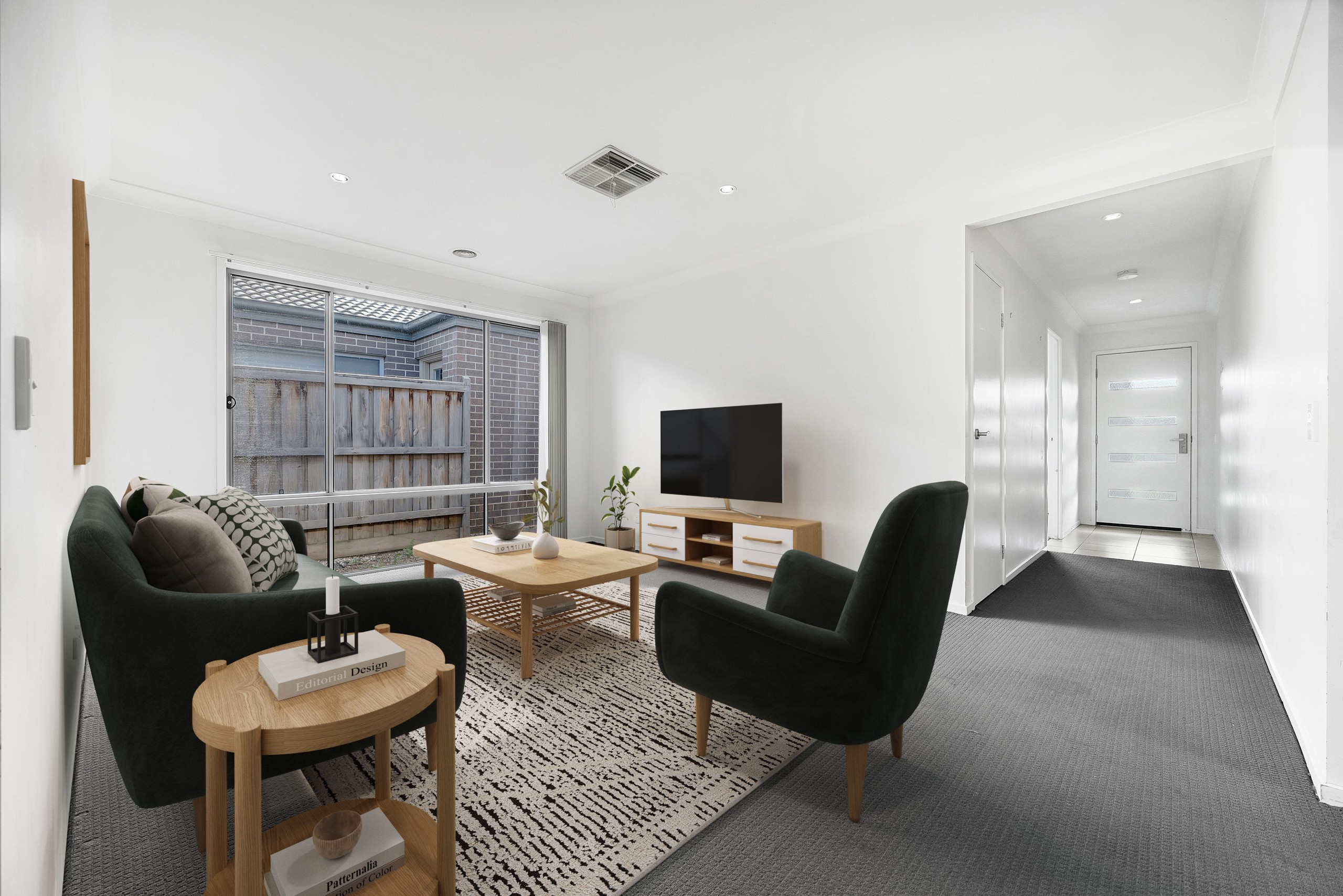Inspection details
- Saturday1November
- Saturday1November
- Photos
- Floorplan
- Description
- Ask a question
- Location
- Next Steps
House for Sale in Clyde North
Modern Family Living in the Heart of Cascades on Clyde
- 4 Beds
- 2 Baths
- 2 Cars
Perfectly positioned in the highly sought-after Cascades on Clyde Estate, this spacious and light-filled family home offers unbeatable value and modern comfort, making it an ideal choice for first home buyers, investors or growing families.
The home features four generous bedrooms, with the master suite complete with a walk-in robe and private ensuite. There are two separate living zones providing plenty of space for relaxation and family gatherings. A modern kitchen sits at the heart of the home, offering ample storage, quality appliances including a dishwasher, and a large open-plan design that flows effortlessly into the living and dining areas.
Comfort is assured year-round with ducted heating and evaporative cooling throughout. Sliding doors open out to an undercover alfresco area, perfect for outdoor dining or entertaining, while the backyard is generous and low maintenance, complete with a garden shed for extra storage. The property also includes a double garage with internal access for convenience and security.
Situated in one of Clyde North's most convenient and family-friendly estates, this address enjoys easy access to Selandra Rise Shopping Centre, which includes Woolworths and a variety of specialty stores. Families will appreciate the close proximity to Clyde Creek Primary, Clyde Primary, Wilandra Rise and Clyde Secondary College, along with numerous parks, playgrounds and walking tracks. The home is also just a short drive from Clyde North Lifestyle Centre, Eden Rise Village and Monash Health Casey Hospital.
Cascades on Clyde is known for its peaceful atmosphere, modern family homes and strong sense of community, making it an area that will continue to grow in demand for years to come.
BOOK AN INSPECTION TODAY, IT MAY BE GONE TOMORROW - PHOTO ID REQUIRED AT ALL INSPECTIONS!
DISCLAIMERS:
Every precaution has been taken to establish the accuracy of the above information, however it does not constitute any representation by the vendor, agent or agency.
Our floor plans are for representational purposes only and should be used as such. We accept no liability for the accuracy or details contained in our floor plans.
Due to private buyer inspections, the status of the sale may change prior to pending Open Homes. As a result, we suggest you confirm the listing status before inspecting.
All information contained herein has been provided by the vendor, the agent accepts no liability regarding the accuracy of any information contained in this brochure.
- Heating
220m²
400m² / 0.1 acres
2 garage spaces
4
2
Next Steps:
Request contractAsk a questionPrice guide statement of informationTalk to a mortgage brokerAll information about the property has been provided to Ray White by third parties. Ray White has not verified the information and does not warrant its accuracy or completeness. Parties should make and rely on their own enquiries in relation to the property.
Due diligence checklist for home and residential property buyers
Agents
- Loading...
Loan Market
Loan Market mortgage brokers aren’t owned by a bank, they work for you. With access to over 60 lenders they’ll work with you to find a competitive loan to suit your needs.
