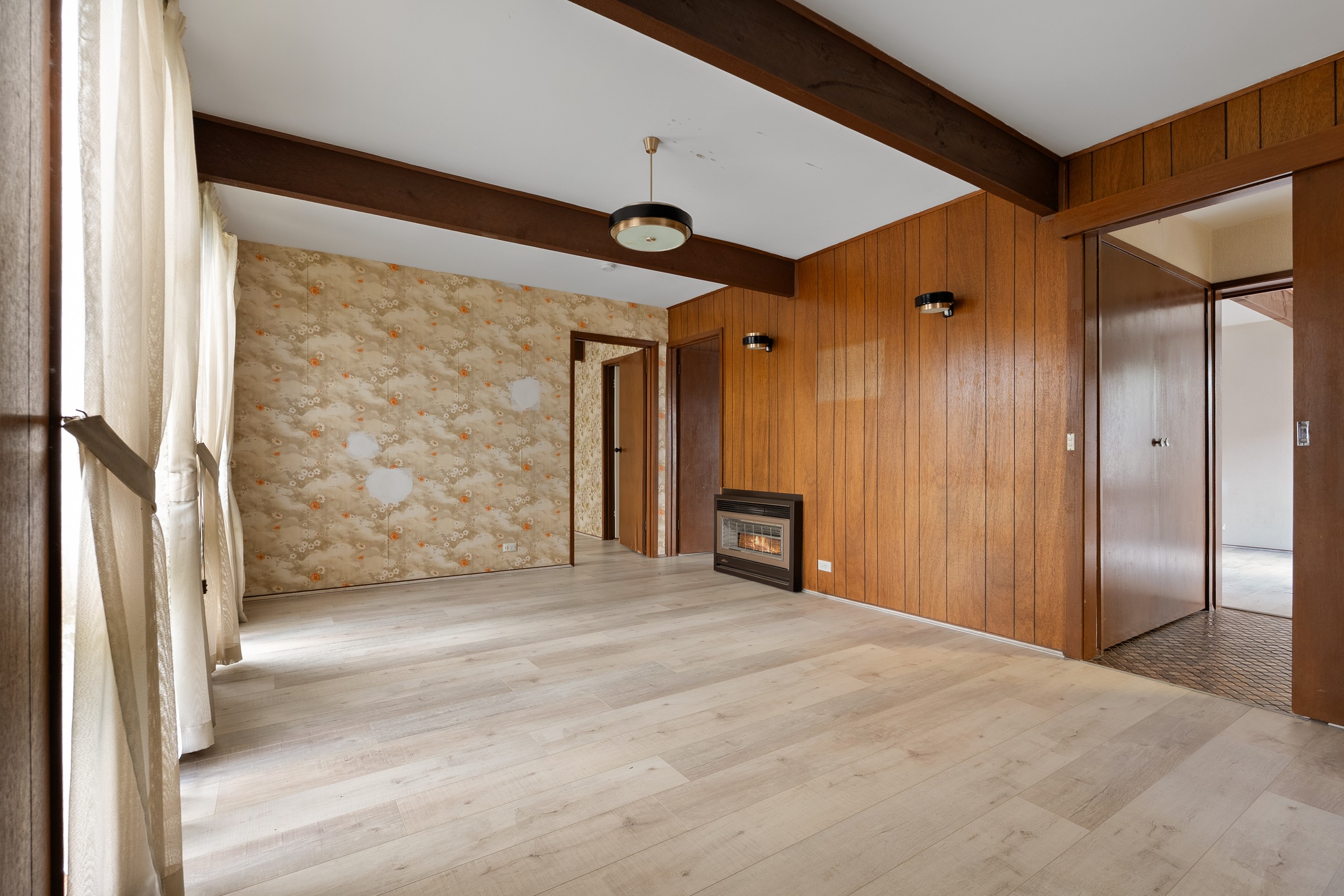Inspection details
- Saturday1November
- Photos
- Video
- Floorplan
- Description
- Ask a question
- Location
- Next Steps
House for Sale in Cranbourne
Family Warmth and Everyday Comfort on 604m²
- 3 Beds
- 1 Bath
- 1 Car
With its inviting character, functional floorplan, and spacious block, this three-bedroom home presents an outstanding opportunity for families, investors, and renovators alike. Tucked behind an exposed brick façade and filled with natural light, it offers immediate comfort with scope to enhance further in the future.
The master bedroom is fitted with a walk-in robe, while the remaining bedrooms are serviced by a central bathroom complete with a bath and separate toilet. At the heart of the home, the open-plan kitchen, meals, and living area flows seamlessly together, enhanced by engineered timber flooring, a feature fireplace, and split system cooling. A separate lounge adds flexibility for family gatherings and is kept cosy with a wall heater, while the adjoining laundry ensures practicality for everyday living.
Stepping outdoors, the appeal continues with a large 604sqm (approx.) backyard, offering both a spacious patio and a sheltered undercover area, ideal for entertaining or relaxing. Two garden sheds provide excellent storage, while the secure undercover carport caters to your parking needs.
Well-positioned in a central Cranbourne locale, the home enjoys close proximity to Cranbourne Park Shopping Centre, Cranbourne Station, local reserves, and a choice of schools including Cranbourne West Primary, Cranbourne Park Primary, and Cranbourne Secondary College. With its combination of comfort, space, and convenience, this property is an exceptional lifestyle opportunity with endless potential.
BOOK AN INSPECTION TODAY, IT MAY BE GONE TOMORROW - PHOTO ID REQUIRED AT ALL INSPECTIONS!
DISCLAIMERS:
Every precaution has been taken to establish the accuracy of the above information, however it does not constitute any representation by the vendor, agent or agency.
Our floor plans are for representational purposes only and should be used as such. We accept no liability for the accuracy or details contained in our floor plans.
Due to private buyer inspections, the status of the sale may change prior to pending Open Homes. As a result, we suggest you confirm the listing status before inspecting.
All information contained herein has been provided by the vendor, the agent accepts no liability regarding the accuracy of any information contained in this brochure.
604m² / 0.15 acres
1 carport space
3
1
Next Steps:
Request contractAsk a questionPrice guide statement of informationTalk to a mortgage brokerAll information about the property has been provided to Ray White by third parties. Ray White has not verified the information and does not warrant its accuracy or completeness. Parties should make and rely on their own enquiries in relation to the property.
Due diligence checklist for home and residential property buyers
Agents
- Loading...
- Loading...
Loan Market
Loan Market mortgage brokers aren’t owned by a bank, they work for you. With access to over 60 lenders they’ll work with you to find a competitive loan to suit your needs.
