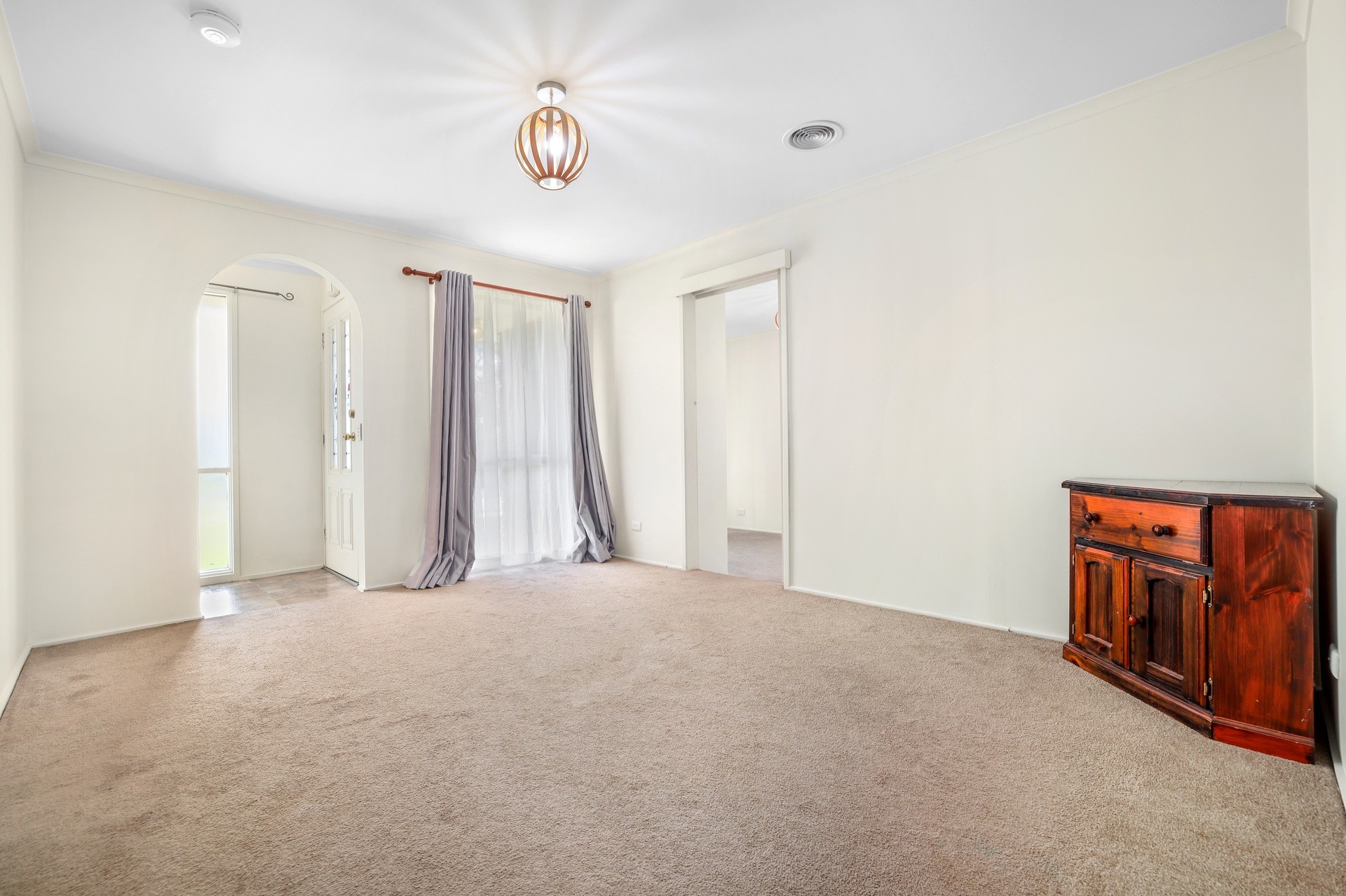Inspection details
- Saturday13December
- Photos
- Video
- Floorplan
- Description
- Ask a question
- Location
- Next Steps
House for Sale in Cranbourne
Family Flexibility with Expansive Indoor & Outdoor Living
- 4 Beds
- 2 Baths
- 3 Cars
Set on a generous 591sqm (approx) in a peaceful court location, this beautifully updated home offers flexible living for growing families, first-home buyers, investors, and those needing extra vehicle storage. Immaculately maintained and freshly enhanced, 10 Damian Court delivers space, comfort, and unbeatable lifestyle convenience.
Step inside to discover a versatile floorplan with three dedicated living zones. The formal lounge welcomes you at entry, flowing into a central open-plan kitchen and meals area, updated with new benchtops, oven, and gas cooktop. A second living space creates a cosy family hub, while a light-filled rumpus at the rear offers the perfect retreat, guest area, or potential fifth bedroom.
The master bedroom includes built-in robes and a semi-ensuite with updated vanity, while the modernised main bathroom is complemented by a separate laundry and two additional well-sized bedrooms. A fourth bedroom at the front also doubles as a rumpus or study depending on your needs.
Outdoor entertaining is easy with a huge pitched pergola and built-in BBQ, overlooking a spacious, grassed backyard for kids and pets to enjoy. Rear access from the extra-deep carport allows secure parking for boats, caravans or multiple vehicles, plus a freestanding triple garage/workshop provides excellent storage.
Additional features include three split system air conditioners, fresh paint, new curtains, updated tiling and carpet. All within walking distance to Cranbourne Station, buses, shopping centres, schools, and parks, this is a property with everything done, ready for its next chapter.
BOOK AN INSPECTION TODAY, IT MAY BE GONE TOMORROW - PHOTO ID REQUIRED AT ALL INSPECTIONS!
DISCLAIMERS:
Every precaution has been taken to establish the accuracy of the above information, however it does not constitute any representation by the vendor, agent or agency.
Our floor plans are for representational purposes only and should be used as such. We accept no liability for the accuracy or details contained in our floor plans.
Due to private buyer inspections, the status of the sale may change prior to pending Open Homes. As a result, we suggest you confirm the listing status before inspecting.
All information contained herein has been provided by the vendor, the agent accepts no liability regarding the accuracy of any information contained in this brochure.
591m² / 0.15 acres
3 garage spaces
4
2
Next Steps:
Request contractAsk a questionPrice guide statement of informationTalk to a mortgage brokerAll information about the property has been provided to Ray White by third parties. Ray White has not verified the information and does not warrant its accuracy or completeness. Parties should make and rely on their own enquiries in relation to the property.
Due diligence checklist for home and residential property buyers
Agents
- Loading...
- Loading...
Loan Market
Loan Market mortgage brokers aren’t owned by a bank, they work for you. With access to over 60 lenders they’ll work with you to find a competitive loan to suit your needs.
