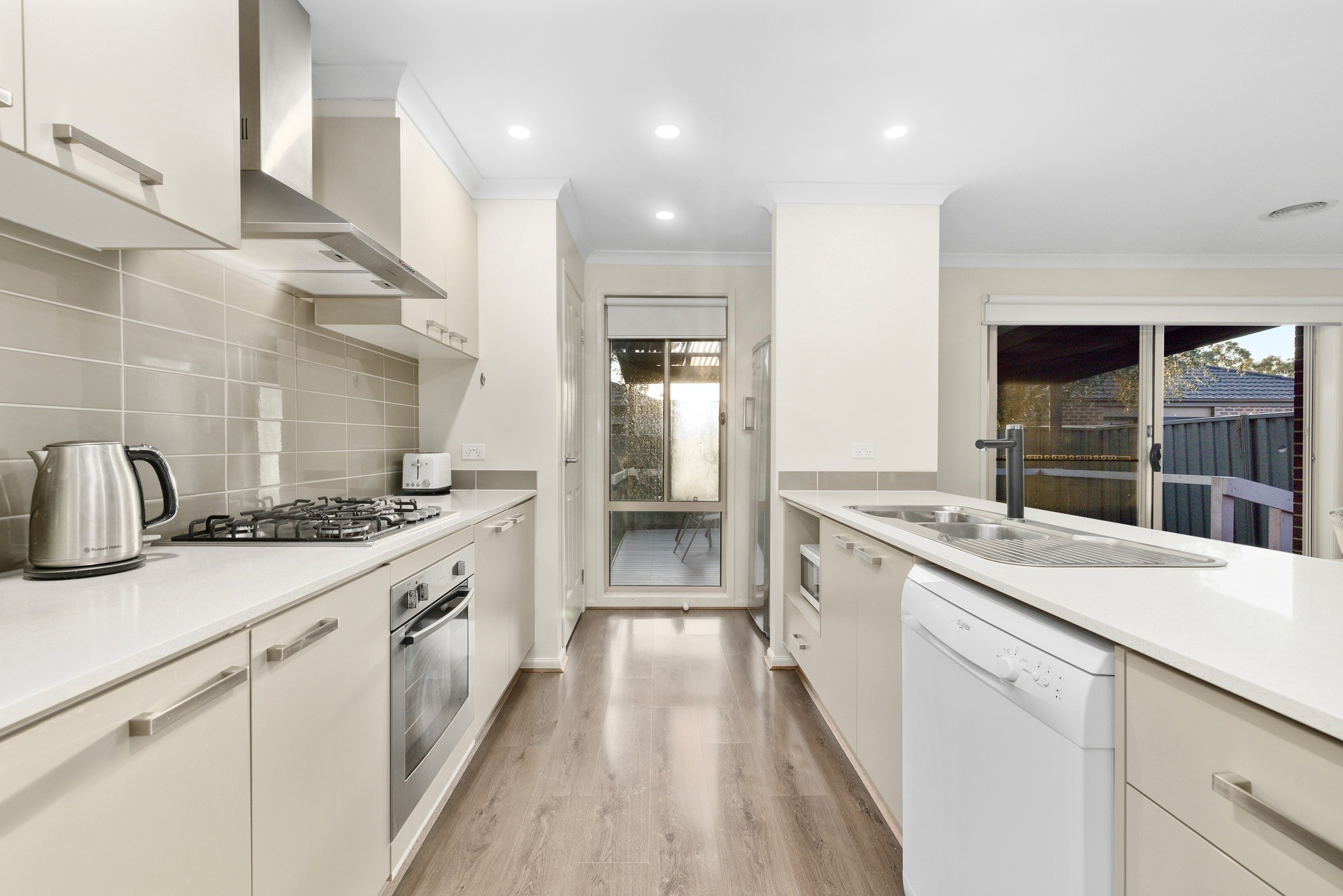Inspection details
- Saturday1November
- Photos
- Video
- Floorplan
- Description
- Ask a question
- Location
- Next Steps
House for Sale in Cranbourne East
Stylish Hunt Club Living with Modern Comfort
- 3 Beds
- 2 Baths
- 1 Car
Set in the award-winning Hunt Club Estate, this beautifully appointed 3-bedroom, 2-bathroom home offers the perfect balance of modern style and family practicality. Positioned on a low-maintenance 320m² (approx.) allotment in a quiet no-through close, it delivers a relaxed lifestyle with everything at your fingertips.
The welcoming façade of exposed brick hints at the quality within, where a wide entry hall introduces warm engineered timber flooring and soft neutral tones. The master suite enjoys privacy at the front of the home, complete with a generous walk-in robe and ensuite. Two further bedrooms, one fitted with built-in robes, share a sleek central bathroom with a full bathtub and a separate toilet for convenience.
At the heart of the home, the open-plan kitchen, meals, and family space are designed for effortless day-to-day living. The kitchen features a 4-burner gas cooktop and oven, dishwasher, stone benchtops, and a breakfast bar. Quality carpets, ducted heating, and a split system air conditioner ensure comfort throughout the seasons, while polished hardwood flooring in the living zone adds timeless style.
Sliding doors lead to a decked alfresco entertaining area, framed by fresh lawns and easy-care gardens, a delightful retreat for weekend barbecues or quiet evenings outdoors. A single garage with internal access, full laundry, and modern finishes throughout complete the picture.
The Hunt Club Estate is celebrated for its parks, wetlands, walking and cycling trails, childcare and schooling options, including Cranbourne East Primary and Secondary, and a bustling shopping hub with Woolworths, Aldi, and cafés. With Casey Fields, The RACE, Cranbourne Central, and major transport links just minutes away, this home offers a lifestyle of comfort, convenience, and community.
BOOK AN INSPECTION TODAY, IT MAY BE GONE TOMORROW - PHOTO ID REQUIRED AT ALL INSPECTIONS!
DISCLAIMERS:
Every precaution has been taken to establish the accuracy of the above information, however it does not constitute any representation by the vendor, agent or agency.
Our floor plans are for representational purposes only and should be used as such. We accept no liability for the accuracy or details contained in our floor plans.
Due to private buyer inspections, the status of the sale may change prior to pending Open Homes. As a result, we suggest you confirm the listing status before inspecting.
All information contained herein has been provided by the vendor, the agent accepts no liability regarding the accuracy of any information contained in this brochure.
320m² / 0.08 acres
1 garage space
3
2
Next Steps:
Request contractAsk a questionPrice guide statement of informationTalk to a mortgage brokerAll information about the property has been provided to Ray White by third parties. Ray White has not verified the information and does not warrant its accuracy or completeness. Parties should make and rely on their own enquiries in relation to the property.
Due diligence checklist for home and residential property buyers
Agents
- Loading...
- Loading...
Loan Market
Loan Market mortgage brokers aren’t owned by a bank, they work for you. With access to over 60 lenders they’ll work with you to find a competitive loan to suit your needs.
