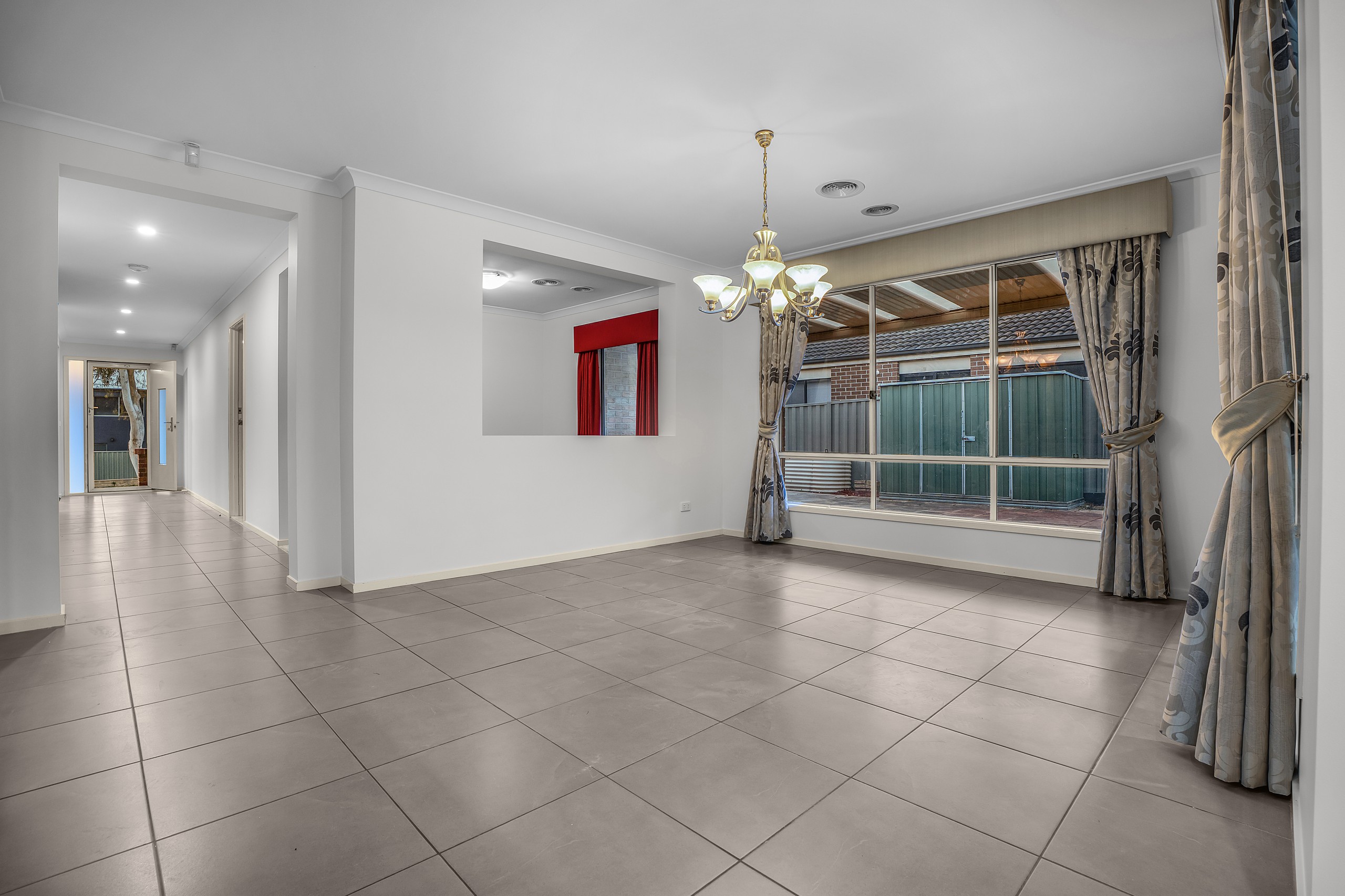Are you interested in inspecting this property?
Get in touch to request an inspection.
- Photos
- Floorplan
- Description
- Ask a question
- Location
- Next Steps
House for Sale in Cranbourne East
Exceptional Family Living on 747m² in Hunt Club Estate, Cranbourne East
- 4 Beds
- 2 Baths
- 2 Cars
Unquestionably one of the finest homes in the highly sought-after Hunt Club Estate, this impressive residence offers a rare blend of space, style, and luxury on a generous 747sqm (approx.) allotment with a substantial 33 squares (approx.) of living. This is the kind of home most families dream of.
Boasting 4 large bedrooms plus a study, the master suite is a true retreat featuring its own private alfresco/outdoor area, a full ensuite with an oversized shower, double vanities, and a walk-in robe. The remaining bedrooms all come with built-in robes and are serviced by the main bathroom.
The home has been thoughtfully designed for both relaxation and entertaining, offering three separate indoor living areas and a large enclosed alfresco with a remote fireplace, in addition to an extra undercover outdoor area - ideal for year-round gatherings.
Key Features:
- 4 bedrooms + study
- Master bedroom with full ensuite, WIR, and private alfresco retreat
- 3 indoor living zones
- Large enclosed alfresco with remote fireplace + additional outdoor entertaining space
- Modern kitchen with waterfall stone benchtops, 2 ovens, and a walk-in pantry
- Ducted heating and zoned refrigerated cooling
- Landscaped gardens with side access for additional vehicles
- Alarm system, downlights, and remote-control ceiling fans
Perfectly positioned, this home is within walking distance to Hunt Club Reserve, Cranbourne East Primary School, and Cranbourne East Secondary College, while also being a short commute to Casey Grammar, Casey Fields, and Hunt Club Village Shopping Centre.
A showcase of modern family living in one of Cranbourne East's most desirable locations.
BOOK AN INSPECTION TODAY, IT MAY BE GONE TOMORROW - PHOTO ID REQUIRED AT ALL INSPECTIONS!
DISCLAIMERS:
Every precaution has been taken to establish the accuracy of the above information, however it does not constitute any representation by the vendor, agent or agency.
Our floor plans are for representational purposes only and should be used as such. We accept no liability for the accuracy or details contained in our floor plans.
Due to private buyer inspections, the status of the sale may change prior to pending Open Homes. As a result, we suggest you confirm the listing status before inspecting.
All information contained herein has been provided by the vendor, the agent accepts no liability regarding the accuracy of any information contained in this brochure.
- Formal Lounge
- Heating
747m² / 0.18 acres
2 garage spaces
4
2
Next Steps:
Request contractAsk a questionPrice guide statement of informationTalk to a mortgage brokerAll information about the property has been provided to Ray White by third parties. Ray White has not verified the information and does not warrant its accuracy or completeness. Parties should make and rely on their own enquiries in relation to the property.
Due diligence checklist for home and residential property buyers
Agents
- Loading...
Loan Market
Loan Market mortgage brokers aren’t owned by a bank, they work for you. With access to over 60 lenders they’ll work with you to find a competitive loan to suit your needs.
