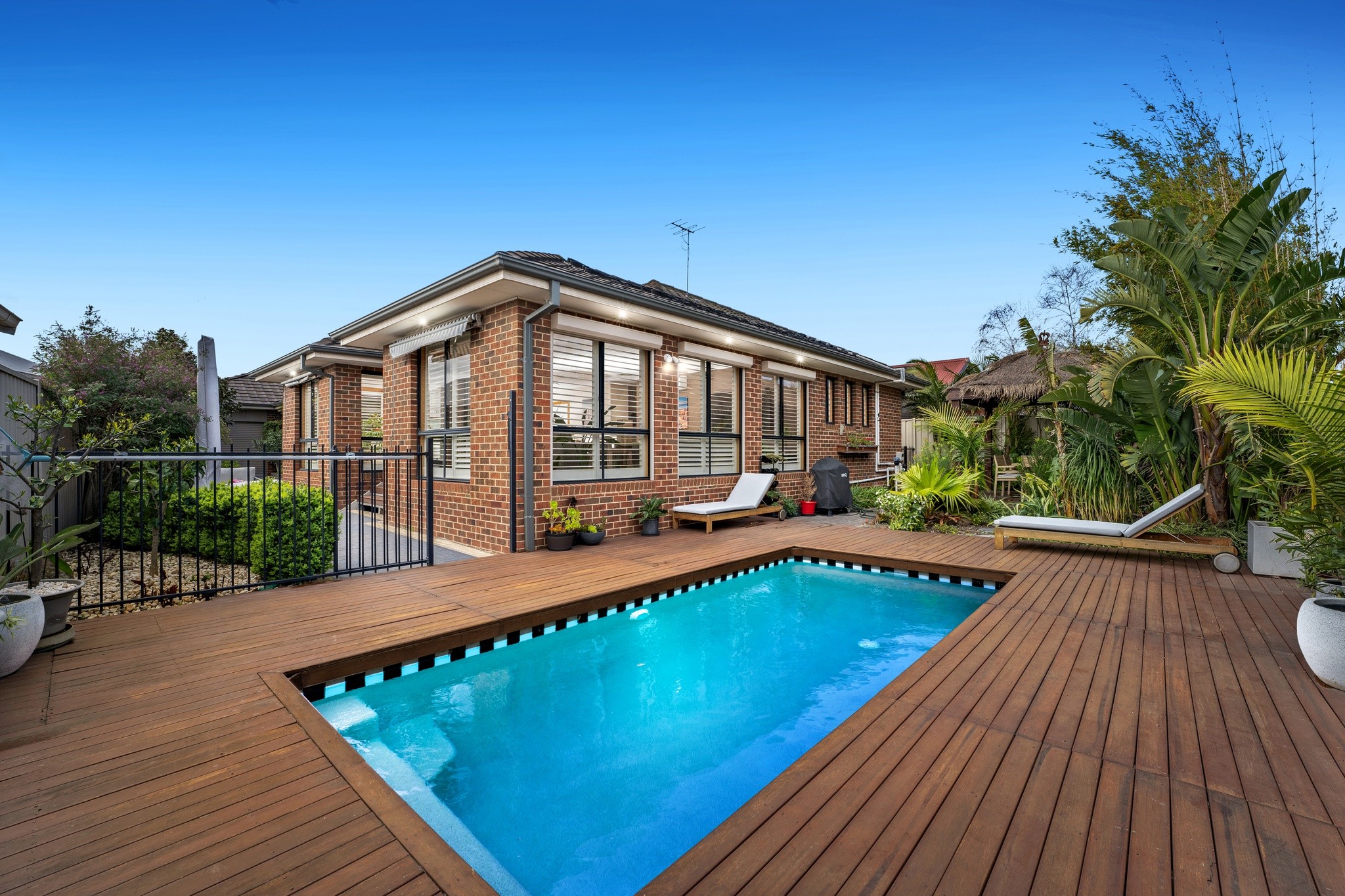Are you interested in inspecting this property?
Get in touch to request an inspection.
- Photos
- Video
- Floorplan
- Description
- Ask a question
- Location
- Next Steps
House for Sale in Cranbourne North
Elegant Family Entertainer with Poolside Luxury
- 4 Beds
- 2 Baths
- 3 Cars
Sophisticated in its renovation and flawlessly finished, this stunning family home is as stylish as it is practical. Set on a generous 651sqm (approx.) allotment in the highly sought-after Waverley Park Estate, it offers a lifestyle of refined comfort, thoughtful design, and family-friendly functionality.
From the moment you step inside, the sense of quality is undeniable. The master suite is a true sanctuary, complete with a fitted walk-in robe and a luxurious ensuite featuring twin vanities, an oversized shower, and a spa bath designed for indulgence. A second bedroom with built-in robe is positioned at the front of the home, perfect for younger children, guests, or a private study.
Formal living and dining spaces unfold with elegance, ideal for hosting family gatherings or quiet evenings. The heart of the home is the expansive open-plan zone, anchored by a beautifully renovated kitchen. With stone waterfall benchtops, premium appliances, abundant cabinetry, and a breakfast island, it blends show-stopping design with everyday practicality.
The family lounge is a highlight in itself, fitted with a surround sound system that transforms the space into your very own home theatre, the ultimate spot for movie nights or sports events. Two further bedrooms, both with walk-in robes, are thoughtfully tucked away at the rear, serviced by a sleek family bathroom and a convenient powder room.
Step outside and discover a resort-style paradise. A sparkling pool framed by a deck creates the perfect backdrop for entertaining, while a pergola and BBQ zones invite all-season enjoyment. Manicured garden areas and open lawn provide plenty of space for children to play, making this an entertainer's dream home.
Additional features elevate the comfort and security of the property: ducted heating, evaporative cooling, security cameras, electric shutters, LED downlights, and a fully renovated laundry. The oversized double garage comes with rear access, extensive storage, and shelving, while the fourth bedroom can easily be converted to a home office with direct access from the garage, ideal for those running a business from home.
Nestled in a quiet court, surrounded by established homes, this location is second to none. The Cranbourne Golf Club and family parkland with basketball half-court and playground are just moments away.
A short drive takes you to Lynbrook Village, Thompson Parkway, and Cranbourne Park Shopping Centre, with Merinda Park Train Station and major arterial links ensuring seamless city commuting. Excellent schools including Courtenay Gardens Primary and Lyndhurst Secondary College are also close by.
This is a home that combines lifestyle luxury with everyday convenience, ready to welcome its next family.
Features:
4 bedrooms, 2 bathrooms
Master with spa ensuite
Bedrooms with walk-in robes
Stone waterfall benchtops
Premium kitchen appliances
Breakfast island bench
Formal living and dining
Family lounge with surround sound
Powder room
Ducted heating & evaporative cooling
Split System air conditioning in family room
Renovated laundry
LED downlights throughout
Security cameras installed
Electric shutters on windows
Rear access garage
Extensive garage storage & shelving
Fourth bedroom/home office option
Sparkling swimming pool
Decked entertaining area
19 Solar Panels, 6 kWatts power
Pergola & BBQ zone
Manicured gardens & open lawn
BOOK AN INSPECTION TODAY, IT MAY BE GONE TOMORROW - PHOTO ID REQUIRED AT ALL INSPECTIONS!
DISCLAIMERS:
Every precaution has been taken to establish the accuracy of the above information, however it does not constitute any representation by the vendor, agent or agency.
Our floor plans are for representational purposes only and should be used as such. We accept no liability for the accuracy or details contained in our floor plans.
Due to private buyer inspections, the status of the sale may change prior to pending Open Homes. As a result, we suggest you confirm the listing status before inspecting.
All information contained herein has been provided by the vendor, the agent accepts no liability regarding the accuracy of any information contained in this brochure.
- Formal Lounge
- Heating
226m²
651m² / 0.16 acres
2 garage spaces and 1 off street park
4
2
Next Steps:
Request contractAsk a questionPrice guide statement of informationTalk to a mortgage brokerAll information about the property has been provided to Ray White by third parties. Ray White has not verified the information and does not warrant its accuracy or completeness. Parties should make and rely on their own enquiries in relation to the property.
Due diligence checklist for home and residential property buyers
Agents
- Loading...
Loan Market
Loan Market mortgage brokers aren’t owned by a bank, they work for you. With access to over 60 lenders they’ll work with you to find a competitive loan to suit your needs.
