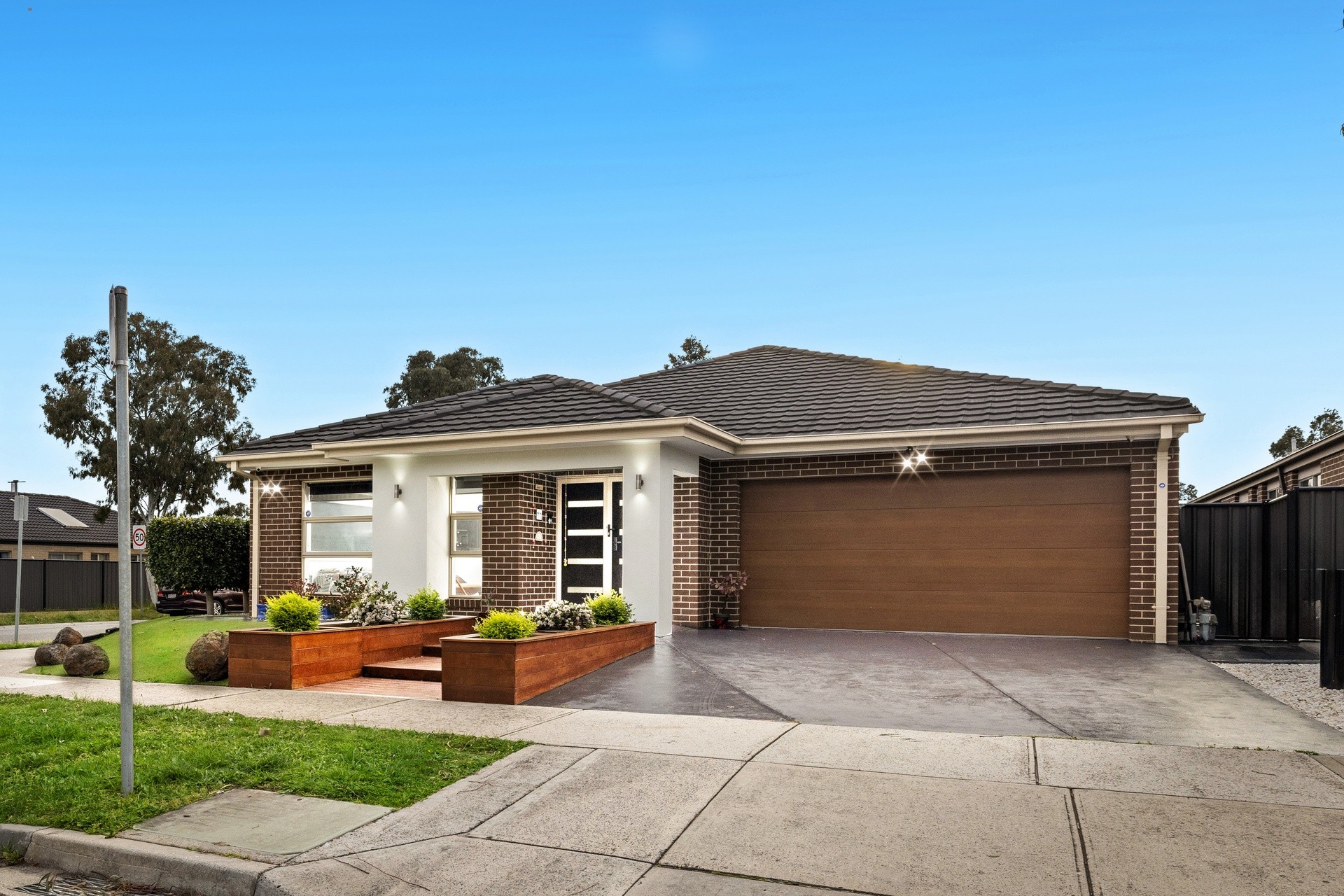Inspection details
- Saturday11October
- Photos
- Floorplan
- Description
- Ask a question
- Location
- Next Steps
House for Sale in Cranbourne North
For Sale - Stunning Family Home in the Prestigious Arbourlea Estate, Cranbourne North
- 4 Beds
- 2 Baths
- 2 Cars
Welcome to this gorgeous Beachwood-built home, perfectly positioned in one of the most desirable and family-friendly pockets of Cranbourne North. Thoughtfully designed with a versatile floor plan, this home suits the needs of astute buyers, families, and investors alike. Ideally located within walking distance to public transport, shops, parks, and the highly sought-after Tulliallan Primary School, this property truly delivers the ultimate in lifestyle and convenience.
Set on a 443.4m² (approx.) block, the home features 4 spacious bedrooms, 2 bathrooms, a double garage, and multiple living and entertainment areas - offering comfort, style, and functionality. The grand double-door entrance opens to an impressive master suite, complete with a relaxation zone, an enormous walk-in robe, and a modern ensuite with double vanity. All additional bedrooms are generously sized with built-in robes and large windows, while the main bathroom features quality tiling, a sleek glass shower, and a relaxing bathtub.
Enjoy quality family time in the cosy home theatre, or move through the hallway to the open-plan kitchen, living, and dining area - a space designed for both everyday living and entertaining. The stylish kitchen is a chef's delight, boasting stainless steel appliances, a 20mm stone benchtop, walk-through pantry, rangehood, and dishwasher. Seamless indoor-outdoor flow leads to a decked alfresco area overlooking the beautifully landscaped backyard - perfect for year-round gatherings with family and friends.
Key Features:
- Commercial gas meter and hot water system for high-pressure, free-flow water supply
- BBQ gas line in backyard
- Multiple spacious living zones, including a dedicated theatre room
- Modern kitchen with walk-through pantry and quality appliances
- Luxurious master bedroom with ensuite and walk-in robe
- Ducted heating and split system cooling
- CCTV and solar panels for efficiency and peace of mind
- Separate laundry and linen room
- Downlights throughout and NBN connection
- Timber deck for entertaining and relaxing
- Beautifully landscaped gardens front and back
- Double garage with internal and side access & extended double driveway
- Located directly opposite Tulliallan Primary School
Nearby Amenities:
- The back gate of Tulliallan Primary School is directly opposite
- 6-minute drive to St Catherine's Primary School and Alkira Secondary College
- 3-minute drive to The Avenue Village Shopping Centre
- 5-minute drive to Clyde North Lifestyle Centre
- Less than 250m to Autumn Fields Dr/Mountainview Blvd bus stop
- 450m to Crestway Dr/Mountainview Blvd bus stop
- 500m to childcare
- Quick access to Western Port Highway and the M1
This beautifully presented home offers a rare combination of luxury, practicality, and location - an outstanding opportunity for families and investors looking for quality living in Arbourlea Estate.
Get in touch today to arrange your private inspection of this impressive home!
BOOK AN INSPECTION TODAY, IT MAY BE GONE TOMORROW - PHOTO ID REQUIRED AT ALL INSPECTIONS!
DISCLAIMERS:
Every precaution has been taken to establish the accuracy of the above information, however it does not constitute any representation by the vendor, agent or agency.
Our floor plans are for representational purposes only and should be used as such. We accept no liability for the accuracy or details contained in our floor plans.
Due to private buyer inspections, the status of the sale may change prior to pending Open Homes. As a result, we suggest you confirm the listing status before inspecting.
All information contained herein has been provided by the vendor, the agent accepts no liability regarding the accuracy of any information contained in this brochure.
- Formal Lounge
- Heating
443.4m² / 0.11 acres
2 garage spaces
4
2
Next Steps:
Request contractAsk a questionPrice guide statement of informationTalk to a mortgage brokerAll information about the property has been provided to Ray White by third parties. Ray White has not verified the information and does not warrant its accuracy or completeness. Parties should make and rely on their own enquiries in relation to the property.
Due diligence checklist for home and residential property buyers
Agents
- Loading...
Loan Market
Loan Market mortgage brokers aren’t owned by a bank, they work for you. With access to over 60 lenders they’ll work with you to find a competitive loan to suit your needs.
