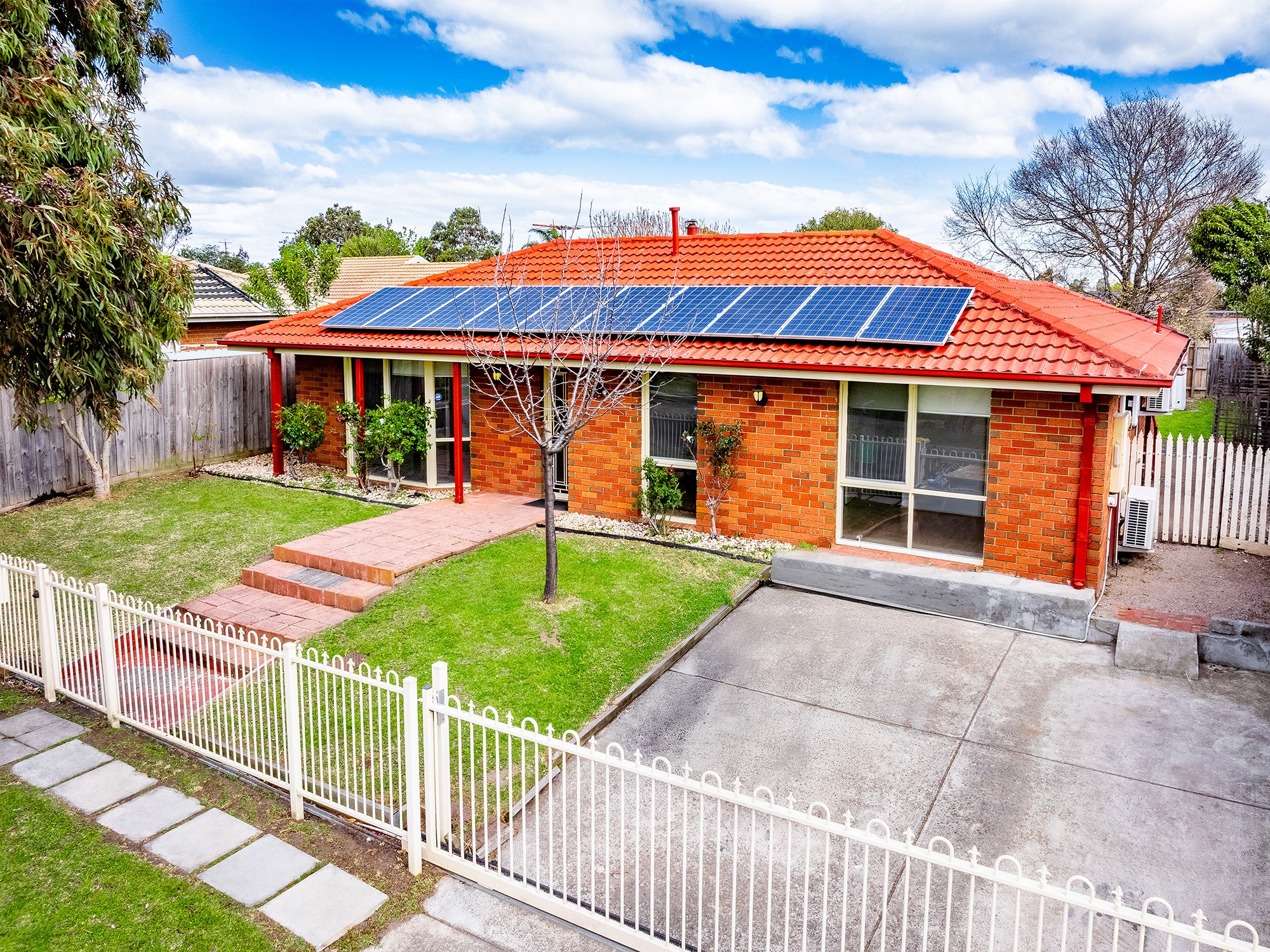Are you interested in inspecting this property?
Get in touch to request an inspection.
- Photos
- Floorplan
- Description
- Ask a question
- Location
- Next Steps
House for Sale in Cranbourne North
RARE OPPORTUNITY TO RENOVATE AND REWARD YOURSELF
- 3 Beds
- 2 Baths
- 2 Cars
What an exciting opportunity to put your personal stamp on a large family home in a sought-after location.
Bring your unique makeover vision and improve the property's functionality and comfort as well as increasing the home's value, and reward yourself.
North-facing with great bones, and nestled on a large 530sqm block, if you've got the renovation bug or you're looking for a quick-flip, this sprawling family sanctuary offers a unique opportunity in an unbeatable location.
Choose the fixtures, colours, and materials you want, and create a personalised haven that reflects your individual tastes and preferences.
With parkland located at the end of the street, the super-convenient locale is walking distance to Springhill Shopping Centre, public transport, Cranbourne Homemaker Centre, Cranbourne Carlisle Primary School, and Courtenay Gardens Primary School, plus a short commute to Cranbourne Station.
A light-filled formal living area flows through to an expansive living/dining zone, with a spectacular vaulted ceiling that creates a wonderful sense of spaciousness and draws your eye upward.
The well-maintained kitchen features plenty of storage, a serving window, and premium appliances.
The large main bedroom located at the rear of the residence boasts an ensuite and a walk-in robe, while two additional bedrooms (one with built-in robes) share a centrally located bathroom, including a separate bath and shower, and a sperate toilet.
Step outside and discover the true heartbeat of this home, your central, undercover alfresco, and a sprawling backyard with endless possibilities.
Whether it's outdoor dining, lounging in the sunshine, or watching the kids play, there's plenty of room here to create your own dream outdoor lifestyle.
Other highlights and special features include:
- Solar panels
- Total Area 530 SQM
- Large size backyards
- Family-sized laundry
- Reverse Cycle Split Air-condition (Heating & Cooling) in all Bedrooms and Living
- Slow combustion wood fire
- Garden shed
Unlimited possibilities, opportunity knocking, and sure to catch your eye, 25 Heywood Crescent is a rare offering in a tightly-held location.
BOOK AN INSPECTION TODAY, IT MAY BE GONE TOMORROW - PHOTO ID REQUIRED AT ALL INSPECTIONS!
DISCLAIMERS:
Every precaution has been taken to establish the accuracy of the above information, however it does not constitute any representation by the vendor, agent or agency.
Our floor plans are for representational purposes only and should be used as such. We accept no liability for the accuracy or details contained in our floor plans.
Due to private buyer inspections, the status of the sale may change prior to pending Open Homes. As a result, we suggest you confirm the listing status before inspecting.
All information contained herein has been provided by the vendor, the agent accepts no liability regarding the accuracy of any information contained in this brochure.
- Fireplace
- Formal Lounge
- Heating
124m²
530m² / 0.13 acres
2 off street parks
3
2
Next Steps:
Request contractAsk a questionPrice guide statement of informationTalk to a mortgage brokerAll information about the property has been provided to Ray White by third parties. Ray White has not verified the information and does not warrant its accuracy or completeness. Parties should make and rely on their own enquiries in relation to the property.
Due diligence checklist for home and residential property buyers
Agents
- Loading...
Loan Market
Loan Market mortgage brokers aren’t owned by a bank, they work for you. With access to over 60 lenders they’ll work with you to find a competitive loan to suit your needs.
