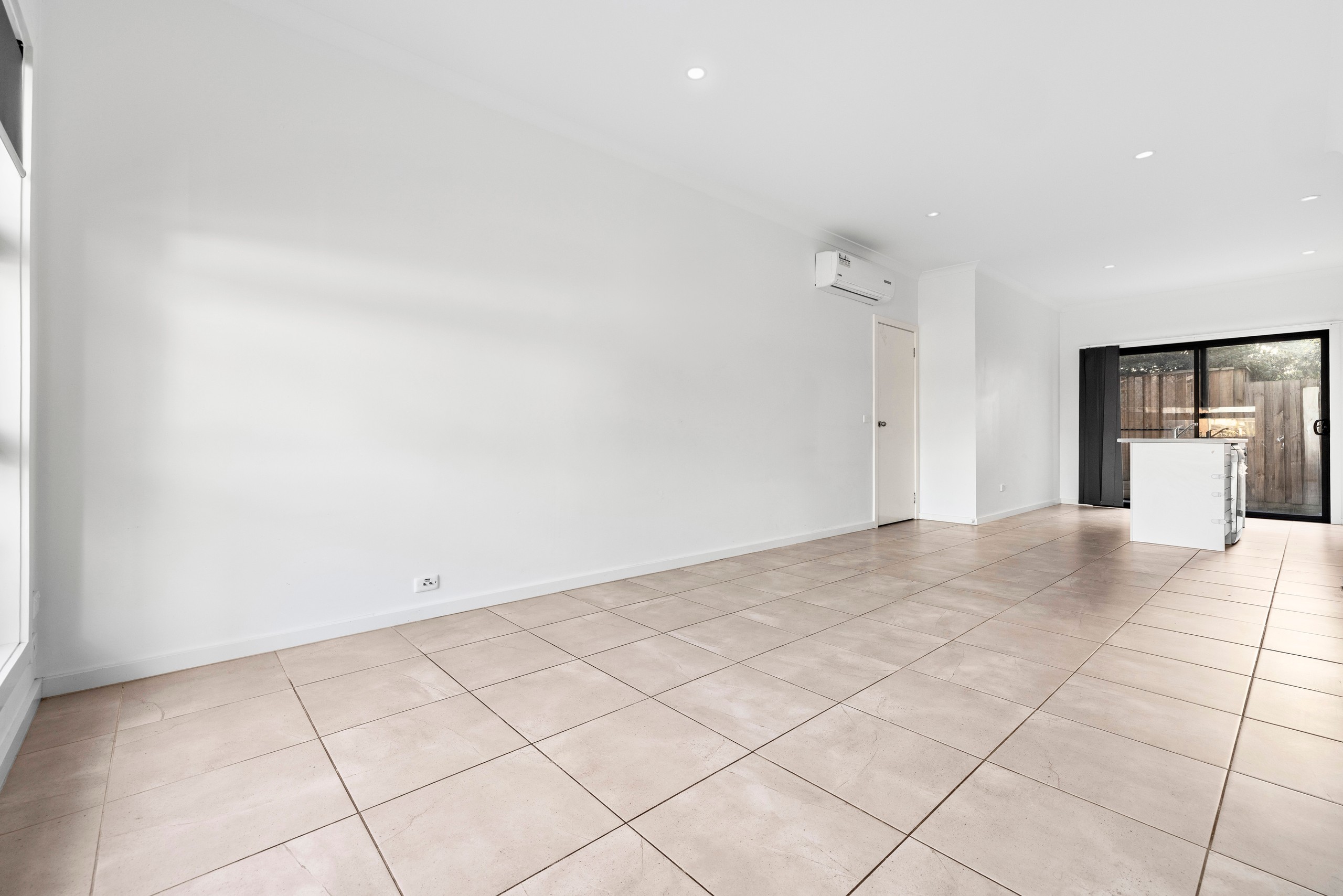Inspection details
- Saturday1November
- Photos
- Video
- Floorplan
- Description
- Ask a question
- Location
- Next Steps
Townhouse for Sale in Cranbourne West
Perfect Start or Investment in a Sought-After Locale
- 3 Beds
- 2 Baths
- 1 Car
Perfect for first-home buyers, young families, or savvy investors, this stylish townhouse offers modern comfort with a low-maintenance lifestyle. Spread across two light-filled levels, the home features three well-proportioned bedrooms, including a master with walk-in robe, ensuite, and Juliet balcony for a touch of charm. Two further bedrooms with built-in robes share a sleek family bathroom, while a convenient downstairs powder room caters to guests.
The open-plan kitchen, living, and dining zone forms the heart of the home, complemented by a 4-burner electric cooktop, electric oven, and ample storage. Split system heating and cooling ensure year-round comfort, while tiled living areas and carpeted bedrooms create an easy-care interior. The secure single garage has internal access, and the private courtyard offers a sunny space to enjoy morning coffee or outdoor dining.
Situated in a peaceful, family-friendly pocket, you'll love the ease of walking to nearby parks, playgrounds, and walking tracks. Quality schools are within easy reach, including Cranbourne West Primary School, St. Peter's College (East Campus), and Barton Primary School, along with nearby secondary options such as Lyndhurst Secondary College, Cranbourne Secondary College, and St. Peter's College (Clyde North Campus). Shopping is convenient with Cranbourne West Shopping Centre, Cranbourne Park Shopping Centre, and Marriott Waters Shopping Centre just minutes away. Merinda Park and Cranbourne Train Stations provide excellent public transport links, while expansive parklands such as Ambrosia Wetlands, Barton Recreation Reserve, and Royal Botanic Gardens Cranbourne offer fantastic outdoor leisure opportunities.
Features:
- 3 bedrooms
- 2 bathrooms
- Powder room downstairs
- Master with walk-in robe, ensuite & Juliet balcony
- Built-in robes to remaining bedrooms
- Open plan kitchen, dining and living
- 4-burner electric cooktop & electric oven
- Split system heating & cooling
- Tiled living & carpeted bedrooms
- European laundry
- Single garage with internal access
- Private courtyard with clothesline
- Walking distance to parks & playgrounds
BOOK AN INSPECTION TODAY, IT MAY BE GONE TOMORROW - PHOTO ID REQUIRED AT ALL INSPECTIONS!
DISCLAIMERS:
Every precaution has been taken to establish the accuracy of the above information, however it does not constitute any representation by the vendor, agent or agency.
Our floor plans are for representational purposes only and should be used as such. We accept no liability for the accuracy or details contained in our floor plans.
Due to private buyer inspections, the status of the sale may change prior to pending Open Homes. As a result, we suggest you confirm the listing status before inspecting.
All information contained herein has been provided by the vendor, the agent accepts no liability regarding the accuracy of any information contained in this brochure.
1 garage space
3
2
Next Steps:
Request contractAsk a questionPrice guide statement of informationTalk to a mortgage brokerAll information about the property has been provided to Ray White by third parties. Ray White has not verified the information and does not warrant its accuracy or completeness. Parties should make and rely on their own enquiries in relation to the property.
Due diligence checklist for home and residential property buyers
Agents
- Loading...
- Loading...
Loan Market
Loan Market mortgage brokers aren’t owned by a bank, they work for you. With access to over 60 lenders they’ll work with you to find a competitive loan to suit your needs.
