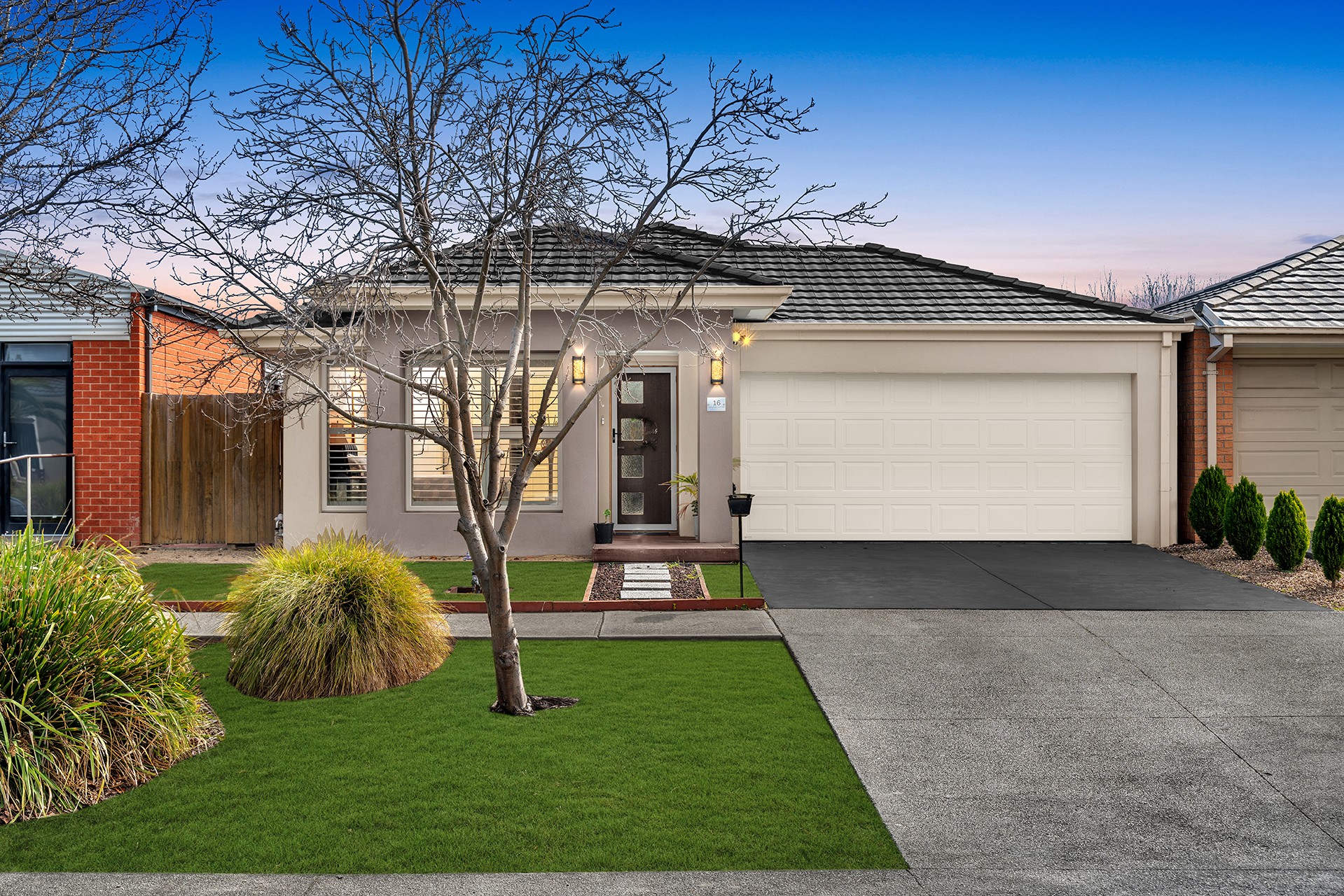Inspection and auction details
- Thursday18September
- Saturday20September
- Auction5October
Auction location: On Site
- Photos
- Floorplan
- Description
- Ask a question
- Location
- Next Steps
House for Sale in Dandenong
Stylish Modern Family Home in a Prime Dandenong Locale
- 4 Beds
- 2 Baths
- 2 Cars
Nestled in the heart of Dandenong, this immaculate four-bedroom, two-bathroom residence-built in 2014-boasts a contemporary design and thoughtful layout tailored for modern family living. Spanning approximately 375 sqm of land with a refined floor area, it presents a rare blend of space, functionality, and serene outdoor living.
Features You'll Love
• Four generous bedrooms, including a tranquil master suite (ensuite and walk-in robe optional based on local standard finishes)
• Two stylish bathrooms, with a central bathroom thoughtfully designed for family convenience
• Double garage with internal access, ensuring security and practicality
• Fully covered outdoor entertainment area, perfect for year-round gatherings, alfresco dining, or tranquil relaxation
• Light-filled open plan living and dining, creating a warm and welcoming environment for everyday enjoyment
• Modern kitchen, equipped with quality cabinetry and stainless steel appliances
Set in a peaceful Dandenong neighbourhood, this home is just minutes from local amenities including schools, childcare centres, shopping precincts, and parks. The covered alfresco area invites effortless entertaining and adds a distinct lifestyle edge. With nearby transport links and recreational facilities, this address offers outstanding convenience and community appeal.
Whether you're upgrading, investing, or seeking your family's next sanctuary, 16 Keshava Grove promises comfort, sophistication, and prime location. Homes of this calibre don't stay on the market for long-schedule your inspection today and discover the lifestyle waiting for you.
BOOK AN INSPECTION TODAY, IT MAY BE GONE TOMORROW - PHOTO ID REQUIRED AT ALL INSPECTIONS!
DISCLAIMERS:
Every precaution has been taken to establish the accuracy of the above information, however it does not constitute any representation by the vendor, agent or agency.
Our floor plans are for representational purposes only and should be used as such. We accept no liability for the accuracy or details contained in our floor plans.
Due to private buyer inspections, the status of the sale may change prior to pending Open Homes. As a result, we suggest you confirm the listing status before inspecting.
All information contained herein has been provided by the vendor, the agent accepts no liability regarding the accuracy of any information contained in this brochure.
- Heating
148m²
375m² / 0.09 acres
2 garage spaces
4
2
Next Steps:
Request contractAsk a questionPrice guide statement of informationTalk to a mortgage brokerAll information about the property has been provided to Ray White by third parties. Ray White has not verified the information and does not warrant its accuracy or completeness. Parties should make and rely on their own enquiries in relation to the property.
Due diligence checklist for home and residential property buyers
Agents
- Loading...
- Loading...
Loan Market
Loan Market mortgage brokers aren’t owned by a bank, they work for you. With access to over 60 lenders they’ll work with you to find a competitive loan to suit your needs.
