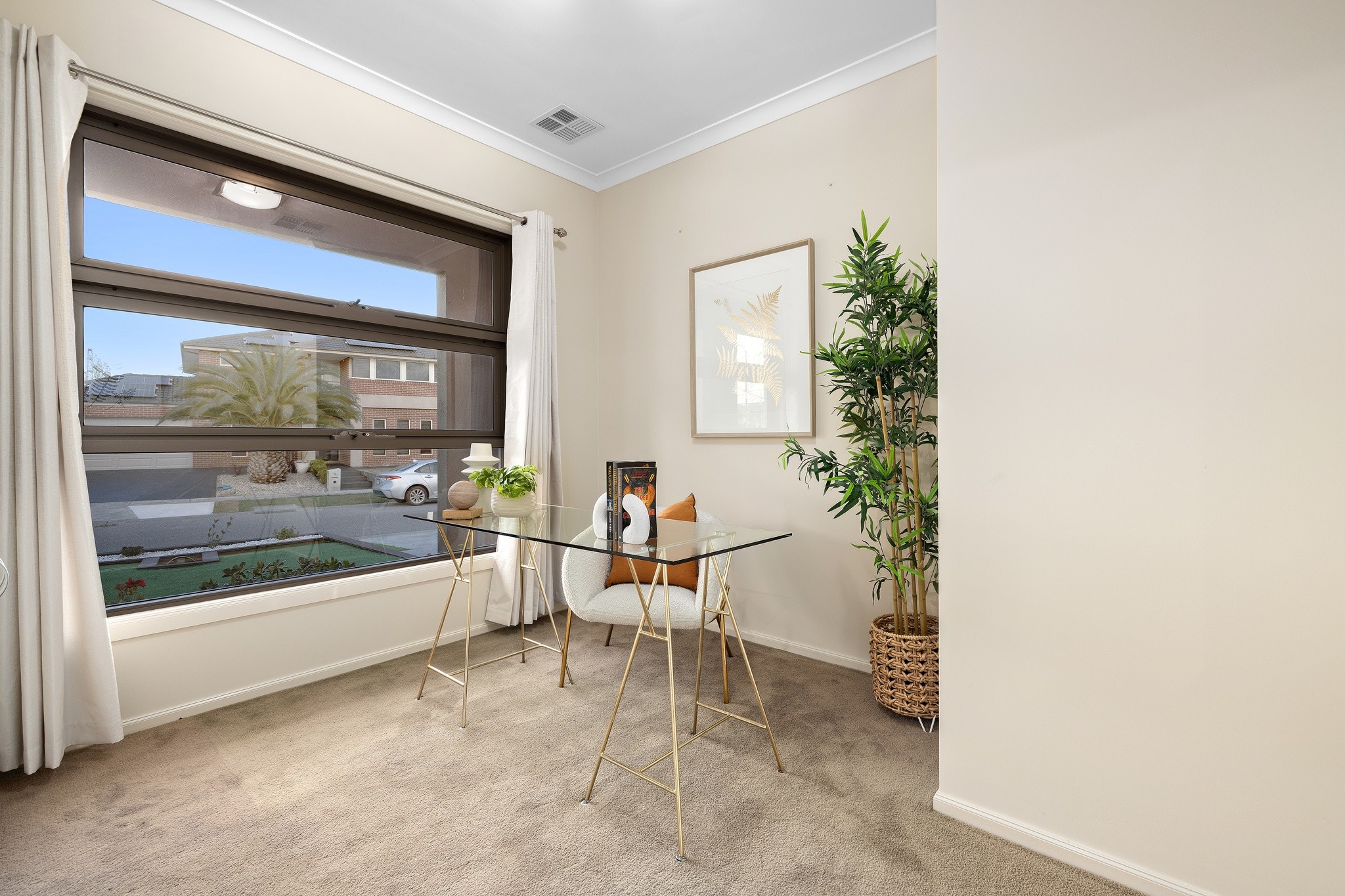Are you interested in inspecting this property?
Get in touch to request an inspection.
- Photos
- Video
- Floorplan
- Description
- Ask a question
- Location
- Next Steps
House for Sale in Lynbrook
Grand Family Home with Theatre & Retreat
- 5 Beds
- 4 Baths
- 2 Cars
Set in a peaceful Lynbrook neighbourhood where most homes are owner-occupied, this Porter Davis Prestige Brooklyn masterpiece delivers an extraordinary 51.3 squares (approx.) under roofline on a generous 626sqm (approx.) allotment, boasting an impressive 18.9m (approx.) frontage with dual driveways for added convenience. Built with Hebel for lasting quality and newly painted inside and out, the home presents modern elegance, abundant space, and exceptional functionality for the growing family.
Every member of the household is afforded privacy and comfort, with oversized bedrooms - each with a walk-in robe and private ensuite. The ground floor master suite is ideal for guests or multigenerational living, appointed with dual walk-in robes and a luxurious ensuite featuring a double vanity and spa bath. Upstairs, the additional three bedrooms are complemented by a vast games retreat, ensuring space for all ages.
At the heart of the home, the expansive open-plan kitchen, dining, and family zone is designed for both everyday living and large-scale entertaining. A chef's kitchen showcases a stone island breakfast bar with pendant lighting, extended benchtops, a butler's pantry, new dual freestanding Westinghouse 900mm appliances, a glass splashback, and Blanco dishwasher. The adjoining family domain flows seamlessly to an enclosed alfresco/sunroom, creating a versatile indoor-outdoor lifestyle space. Multiple additional living zones include a formal lounge, theatre room, and a quiet study, ensuring flexibility for work, relaxation, and entertainment.
Practicality is elevated with a full-sized laundry with heating duct, ducted heating and evaporative cooling across both levels, high ceilings with four-panel doors, excellent window furnishings, quality light fittings, and an abundance of natural light. Energy efficiency is assured with 6.6kw Canadian Solar panels powered by a Fronius French inverter, while insulation (2.5R in ceilings, 1.5R in walls) enhances year-round comfort.
Outdoors, the low-maintenance yards with synthetic grass provide year-round appeal, while dual driveways (council-approved) and a 2.5 car garage with rear roller door and drive-thru access to the backyard cater to family practicality. There's even provision for a second kitchen in the garage with hot and cold water, gas, and drainage connections, perfect for extended families or entertainers.
This is an impressive family residence with the size, quality, and flexibility rarely found in the market, a true entertainer's haven with room for every generation.
Features:
- 626sqm land (approx.)
- 51.3sq under the roofline
- Porter Davis Prestige design
- Hebel construction
- Modern painted façade
- Ground floor master suite
- Spa bath in master
- Walk-in robes throughout
- 4 living areas + study
- Open-plan kitchen, family, dining
- Breakfast bar with pendants
- Butler's pantry
- 900mm Westinghouse appliances
- Blanco dishwasher
- Glass splashback
- Enclosed alfresco / sunroom
- Theatre and lounge rooms/ can be used as a bedroom
- Upstairs games retreat
- Huge laundry with heating duct
- High ceilings, four-panel doors
- Ducted heating & evaporative cooling
- Quality lights and furnishings
- Synthetic grass yards
- Dual driveways (council-approved)
- 2.5 car garage
- Rear roller door, drive-thru access
- Solar panels (6.6kw)
- Fronius French inverter
- Ceiling & wall insulation
- Garage kitchen provision
BOOK AN INSPECTION TODAY, IT MAY BE GONE TOMORROW - PHOTO ID REQUIRED AT ALL INSPECTIONS!
DISCLAIMERS:
Every precaution has been taken to establish the accuracy of the above information, however it does not constitute any representation by the vendor, agent or agency.
Our floor plans are for representational purposes only and should be used as such. We accept no liability for the accuracy or details contained in our floor plans.
Due to private buyer inspections, the status of the sale may change prior to pending Open Homes. As a result, we suggest you confirm the listing status before inspecting.
All information contained herein has been provided by the vendor, the agent accepts no liability regarding the accuracy of any information contained in this brochure.
- Formal Lounge
626m² / 0.15 acres
2 garage spaces
5
4
Next Steps:
Request contractAsk a questionPrice guide statement of informationTalk to a mortgage brokerAll information about the property has been provided to Ray White by third parties. Ray White has not verified the information and does not warrant its accuracy or completeness. Parties should make and rely on their own enquiries in relation to the property.
Due diligence checklist for home and residential property buyers
Agents
- Loading...
Loan Market
Loan Market mortgage brokers aren’t owned by a bank, they work for you. With access to over 60 lenders they’ll work with you to find a competitive loan to suit your needs.
