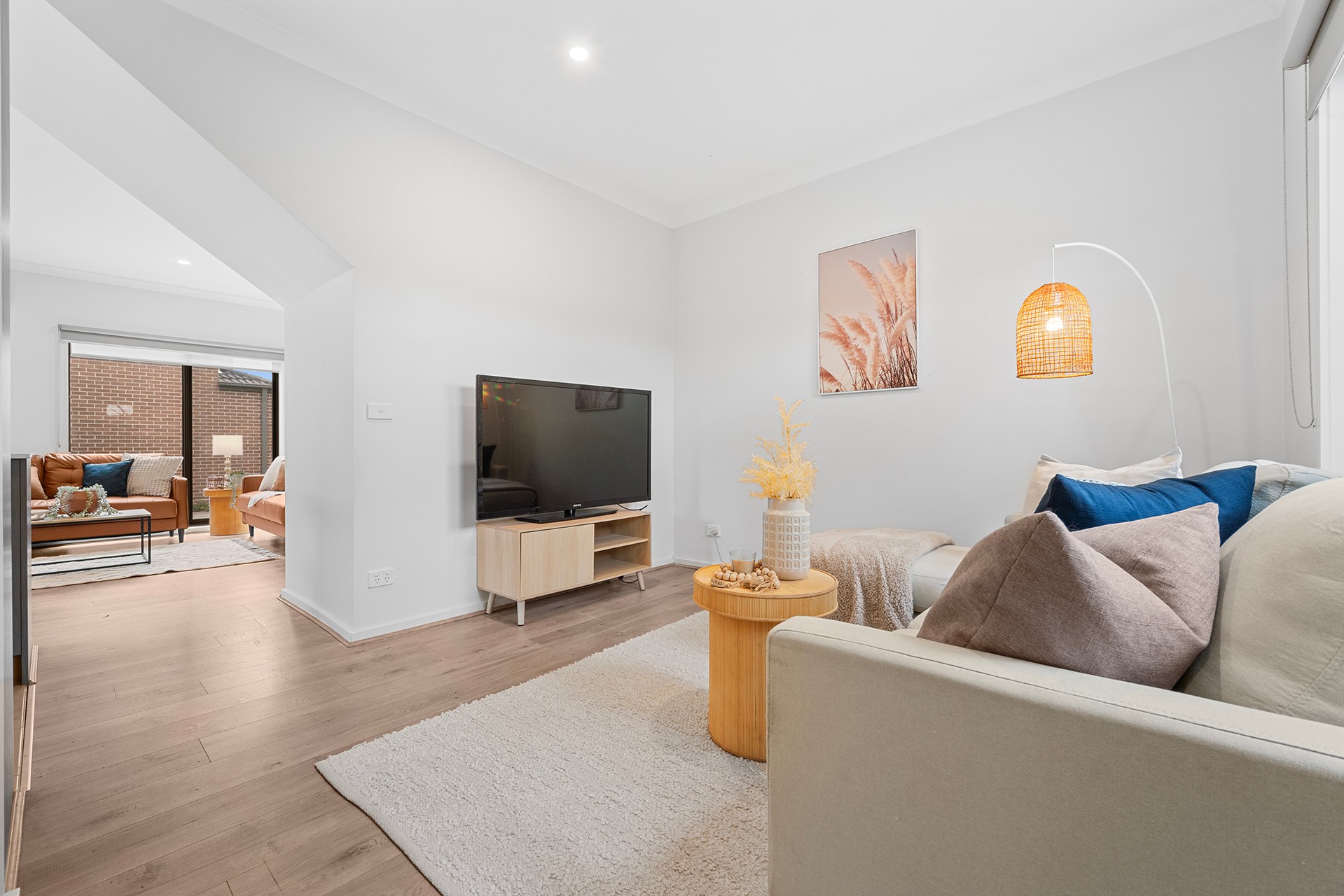Are you interested in inspecting this property?
Get in touch to request an inspection.
Townhouse for Sale in Lyndhurst
Bright, Modern & Perfectly Positioned
- 2 Beds
- 1 Bath
- 1 Car
LYNDHURST: This stylish residence delivers the perfect balance of location, comfort, and convenience. Positioned just a 1-minute drive to Lynbrook Train Station, moments from Marriott Waters Shopping Centre, and right next door to Learnsmart Childcare, it also offers easy access to the South Gippsland Highway, Thompsons Road, Western Port Highway, and Monash Freeway. Families will also appreciate the great proximity to primary schools like St Francis de Sales and Lynbrook Primary School, both close by.
Inside, enjoy bright open living with large windows, a neutral colour scheme, a separate dining area, and an upstairs retreat with great views - perfect for any flexible space. The kitchen boasts plenty of storage, while outdoors, a low-maintenance garden and Pergola make entertaining a breeze.
Property Features:
- Open-plan living with a separate dining area
- Downlights throughout
- 2 toilets for convenience
- Roller blinds throughout, with blockout blinds on most windows
- Security doors on all entries
- Laundry with overhead cabinets
- Second bedroom with built-in shelving
- Kitchen with 20mm stone benchtops, 4-burner stainless steel cooktop (600mm), 600mm under-bench oven, slide-out range hood (600mm), and stainless steel dishwasher
- Flooring: Ceramic tiles in kitchen, wet areas & entry; laminate floors throughout remainder of the house, including staircase
- Heating and cooling via four split systems (upstairs and downstairs)
With nearby parks, playgrounds, and BBQ facilities, this home is ideal for family living. Modern, practical, and perfectly positioned - don't miss out!
BOOK AN INSPECTION TODAY, IT MAY BE GONE TOMORROW - PHOTO ID REQUIRED AT ALL INSPECTIONS!
DISCLAIMERS:
Every precaution has been taken to establish the accuracy of the above information, however it does not constitute any representation by the vendor, agent or agency.
Our floor plans are for representational purposes only and should be used as such. We accept no liability for the accuracy or details contained in our floor plans.
Due to private buyer inspections, the status of the sale may change prior to pending Open Homes. As a result, we suggest you confirm the listing status before inspecting.
All information contained herein has been provided by the vendor, the agent accepts no liability regarding the accuracy of any information contained in this brochure.
- Heating/Cooling Via 4x Split Systems
- Two Living Areas
- Two Toilets
- Water Tank
1 garage space
2
1
Next Steps:
Request contractAsk a questionPrice guide statement of informationTalk to a mortgage brokerAll information about the property has been provided to Ray White by third parties. Ray White has not verified the information and does not warrant its accuracy or completeness. Parties should make and rely on their own enquiries in relation to the property.
Due diligence checklist for home and residential property buyers
Agents
- Loading...
Loan Market
Loan Market mortgage brokers aren’t owned by a bank, they work for you. With access to over 60 lenders they’ll work with you to find a competitive loan to suit your needs.
