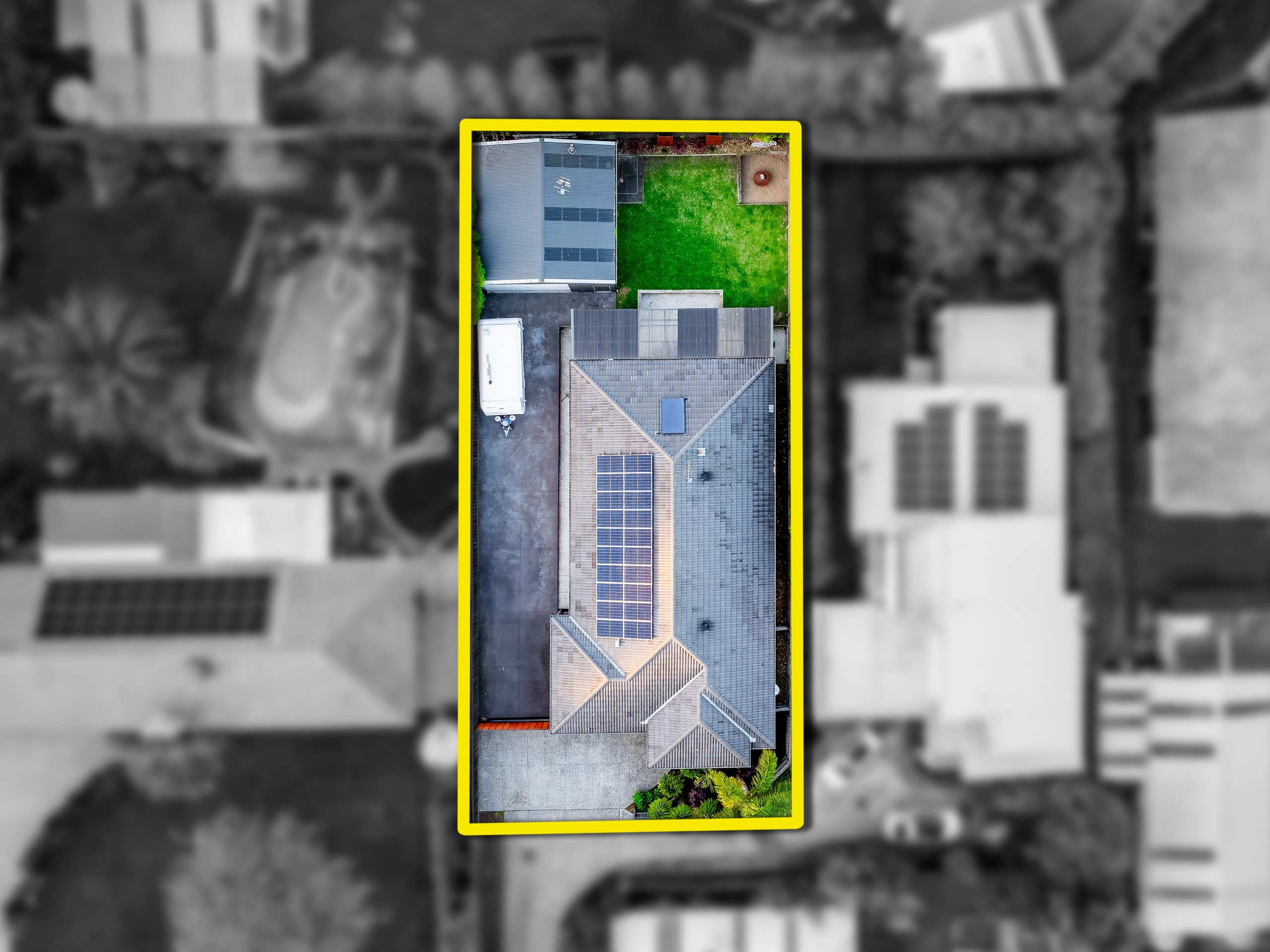Are you interested in inspecting this property?
Get in touch to request an inspection.
- Photos
- Floorplan
- Description
- Ask a question
- Location
- Next Steps
House for Sale in Pearcedale
**GRAND OPENING THIS WEEKEND** 5 BEDROOM ENTERTAINER IN A SERENE SETTING - GATED SIDE ACCESS WITH REAR SHEDDING!
- 5 Beds
- 2 Baths
- 4 Cars
PEARCEDALE: Presenting modern living at its finest, this 5-bedroom family home is nestled in a peaceful pocket of Pearcedale, surrounded by picturesque bushland reserves and positioned close to everyday essentials.
Tucked away from the street on a substantial 734m2 block (approx.), the property benefits from a desirable north-to-rear aspect, showcasing a stylish brick facade that's complemented by a wide 18.5m frontage (approx.).
The open-plan interior has been cleverly configured to accommodate a growing household with ease, featuring 2 separate living zones that create space for every occasion, whether welcoming guests or unwinding in front of the TV!
Accessed with ease via sliding glass doors, the sun-kissed backyard beckons, providing a huge shed/workshop and secure gated side access for caravan or boat storage. There's also an extensive pergola that overlooks the fire pit - the perfect combination for year-round entertaining!
Taking centre stage with its sleek stone benchtops and contrasting cabinets, the well-appointed hostess kitchen is where culinary creations come to life, courtesy of a premium 900mm oven, quality Bosch dishwasher, and a fitted walk-in pantry.
The primary bedroom creates a haven of calm for busy parents with its privacy zoning and harmonious features, incorporating a sizeable walk-in robe and deluxe dual vanity ensuite with an oversized rainfall shower.
Ideal for children, teenagers, overnight guests, or remote work, the 4 remaining bedrooms are generous in size and fitted with a selection of built-in robes, sharing the neat family bathroom which offers a deep bath, separate shower, and standalone toilet facilities.
Boosting comfort levels and functionality, finishing touches include ducted heating, split-system air conditioning, multiple ceiling fans to help circulate air flow, solar panels to aid with energy efficiency, plus a remote double garage with secure internal access.
Delivering the best of both worlds, 28C Ellwood Drive is nestled within paces of several sprawling reserves, while the village shops, Pearcedale Primary School, Pearcedale Day Care, and popular playgrounds can also be reached on foot. It's close to Elisabeth Murdoch College, Karingal Hub, Cranbourne's vibrant heart, Somerville Central Shopping Centre, and charming beaches, plus there's access to nearby Somerville Station, the Western Port Highway, and Peninsula Link Freeway.
Impeccably designed with a young family in mind, this move-in-ready home exudes warmth, comfort, and style at every turn!
DISCLAIMERS:
Every precaution has been taken to establish the accuracy of the above information, however, it does not constitute any representation by the vendor, agent, or agency.
Our floor plans are for representational purposes only and should be used as such. We accept no liability for the accuracy or details contained in our floor plans.
Due to private buyer inspections, the sales status may change before pending Open Homes. As a result, we suggest you confirm the listing status before inspecting.
734m² / 0.18 acres
4 garage spaces
5
2
Next Steps:
Request contractAsk a questionPrice guide statement of informationTalk to a mortgage brokerAll information about the property has been provided to Ray White by third parties. Ray White has not verified the information and does not warrant its accuracy or completeness. Parties should make and rely on their own enquiries in relation to the property.
Due diligence checklist for home and residential property buyers
Agents
- Loading...
- Loading...
Loan Market
Loan Market mortgage brokers aren’t owned by a bank, they work for you. With access to over 60 lenders they’ll work with you to find a competitive loan to suit your needs.
