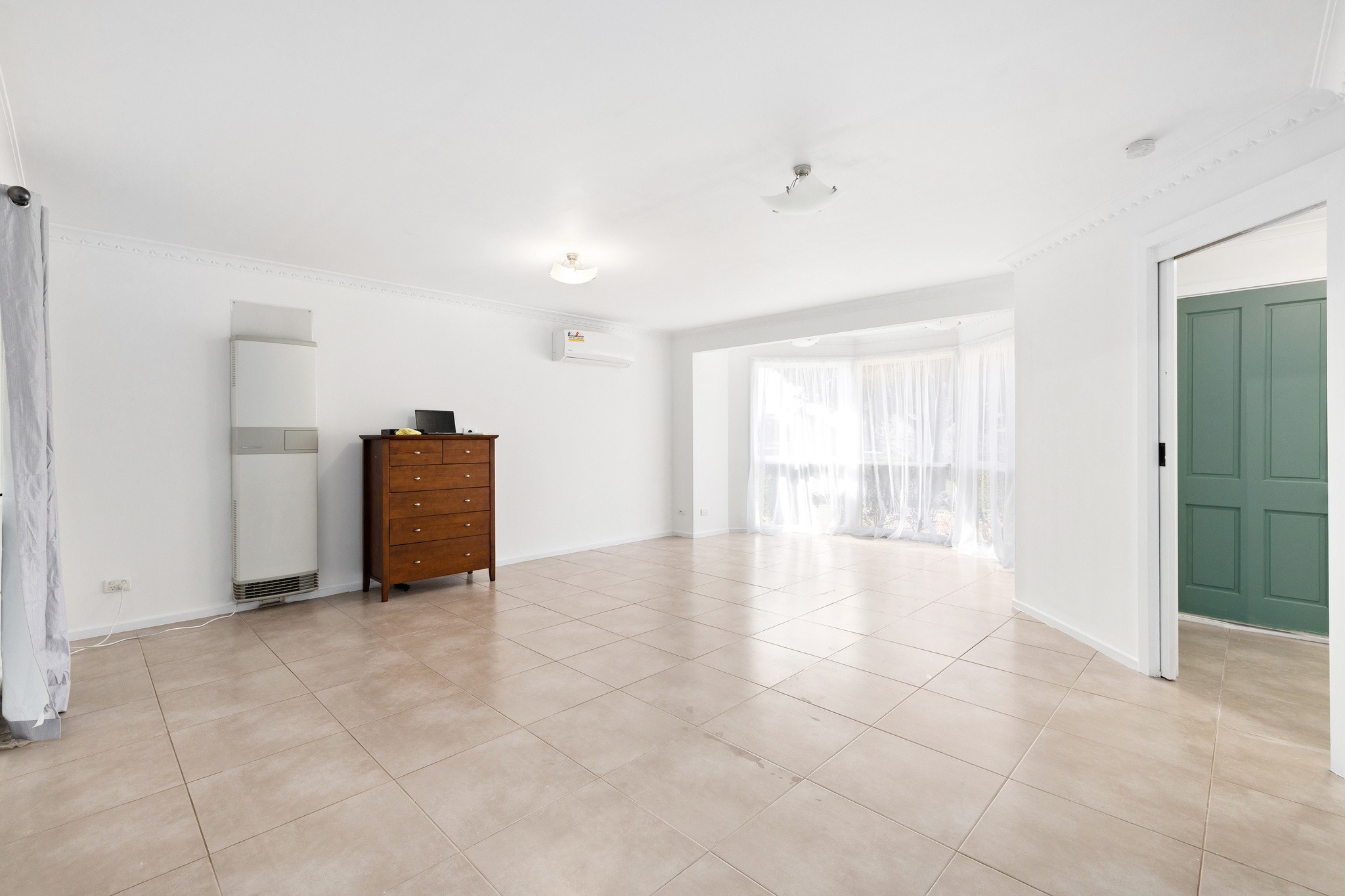Sold By
- Loading...
- Loading...
- Photos
- Floorplan
- Description
House in Cranbourne
Court-Side Comfort with Superb Outdoor Living
- 3 Beds
- 2 Baths
- 4 Cars
Nestled in a peaceful court location, this inviting family home offers the perfect blend of comfort, convenience, and low-maintenance living. Set on a spacious block and just a short walk to local shops, schools, and the train station, the home delivers a versatile floorplan and a superb outdoor entertaining space.
Inside, three generously sized bedrooms include a master with walk-in robe and private ensuite, while the additional two bedrooms are serviced by a central bathroom. The spacious open-plan living and dining area is complemented by a separate family room, perfect for flexible living needs. The well-appointed kitchen features a 4-burner gas cooktop, electric oven, and plenty of storage.
Year-round comfort is assured with a gas wall furnace, split system heating and cooling, and carpets in the bedrooms for warmth. Step outside to the impressive 8.0m x 8.0m covered alfresco area, ideal for entertaining, with a spacious backyard perfect for kids and pets. The double garage offers rear access, while 8 CCTV cameras add peace of mind.
Enjoy everyday convenience with Cranbourne Park Shopping Centre, Cranbourne Train Station, and a choice of local schools including Cranbourne West Primary, Cranbourne Park Primary, and St. Agatha's Primary all within easy reach. Secondary options such as Cranbourne Secondary College, Lyndhurst Secondary College, and St. Peter's College are nearby, along with parks, playgrounds, and sports reserves to enjoy.
Features:
- 3 bedrooms
- 2 bathrooms
- Master with walk-in robe and ensuite
- Built-in robes to remaining bedrooms
- Open plan kitchen, meals and family
- 4-burner gas cooktop and electric oven
- Dishwasher
- Spacious living
- Laundry
- Gas wall furnace
- Split system heating and cooling
- Tiled and carpeted flooring
- Curtains throughout
- Two living zones
- Large alfresco 8m x 8m
- Spacious backyard
- 8 CCTV cameras
- Double garage with rear access
BOOK AN INSPECTION TODAY, IT MAY BE GONE TOMORROW - PHOTO ID REQUIRED AT ALL INSPECTIONS!
DISCLAIMERS:
Every precaution has been taken to establish the accuracy of the above information, however it does not constitute any representation by the vendor, agent or agency.
Our floor plans are for representational purposes only and should be used as such. We accept no liability for the accuracy or details contained in our floor plans.
Due to private buyer inspections, the status of the sale may change prior to pending Open Homes. As a result, we suggest you confirm the listing status before inspecting.
All information contained herein has been provided by the vendor, the agent accepts no liability regarding the accuracy of any information contained in this brochure.
651m² / 0.16 acres
4 garage spaces
3
2
