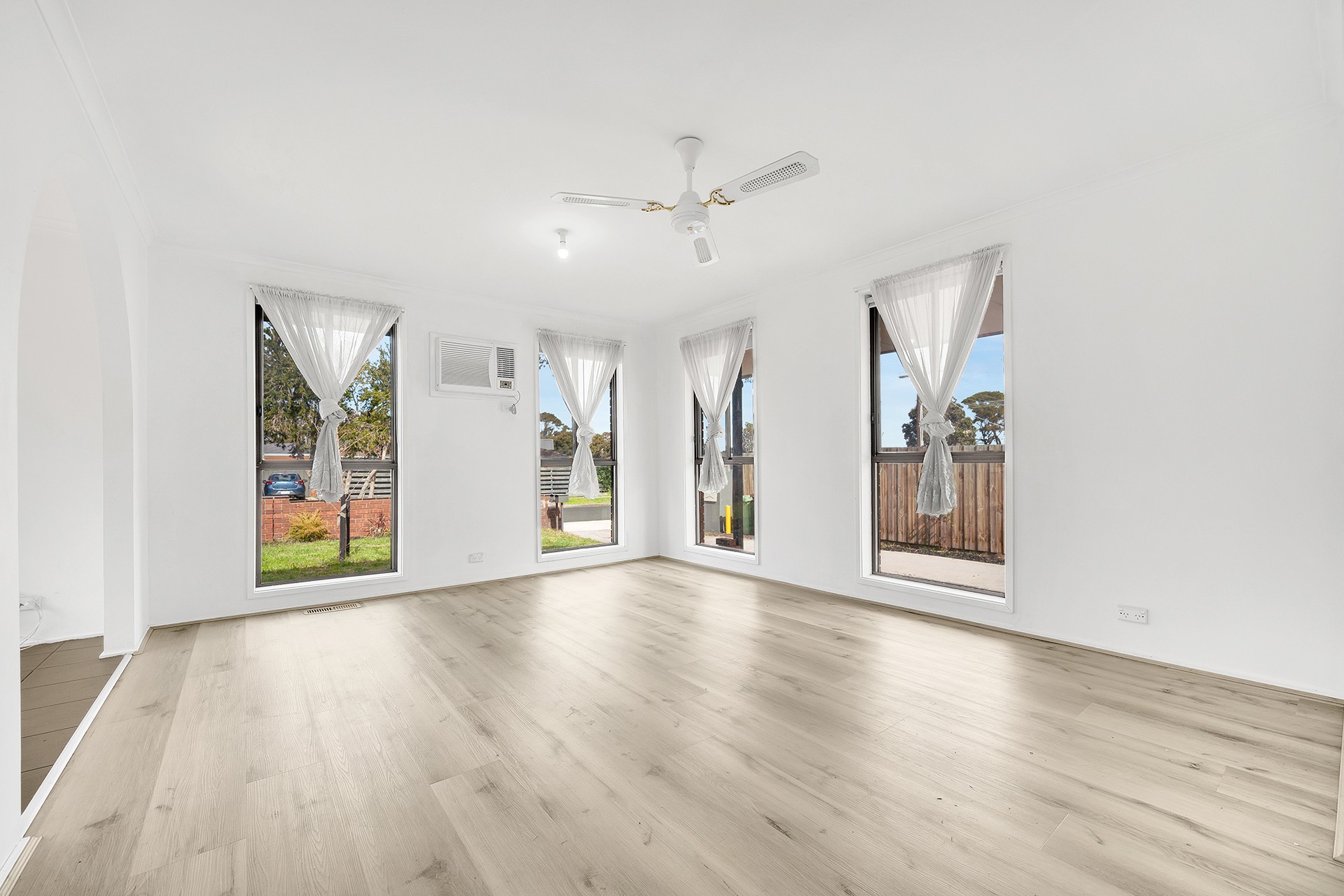Sold By
- Loading...
- Loading...
- Photos
- Floorplan
- Description
Unit in Cranbourne
Effortless Living in the Heart of Cranbourne
- 2 Beds
- 1 Bath
- 1 Car
Discover this impeccably designed unit at 1/39 Fenfield Street, nestled in the vibrant core of Cranbourne. Offering low-maintenance living without compromising on style or comfort, this residence is perfect for first-time buyers, downsizers, or investors looking for a smart, centrally located home.
Features You'll Love:
- 2 spacious bedrooms, both with built-in robes
- Dual living areas - ideal for lounging, home office, or flexible use as a potential third bedroom
- Stylishly renovated bathroom, featuring floor-to-ceiling tiles, a floating vanity with above-counter basin, matt-black tapware, and a generous shower
- New hybrid timber flooring, plus ceiling fans and floor-to-ceiling curtains for an inviting, modern feel
- Comfort-ready with ducted heating and a reverse-cycle split-system air conditioner
- Functional kitchen with ample cabinetry, laminate benchtops, a 60 cm freestanding cooker, ceiling-mounted rangehood, and a large single-bowl sink
- Smart additions: remote-controlled garage door, oversized laundry, 3,000 L rainwater tank, and two toilets for added convenience
Perfectly positioned in central Cranbourne, this home places you just minutes from Cranbourne Station, Cranbourne Park Shopping Centre, and HomeCo Cranbourne-home to Bunnings, Officeworks, The Good Guys, Adairs, Autobarn, and Woolworths on Thompson Parkway. Zoned for excellent schooling, including Rangebank Primary, Courtenay Gardens Primary, and Lyndhurst Secondary College, the location is ideal for families.
With a strong rental return of approximately $470 per week, reflecting an appealing rental yield.
Whether you're embarking on your first home journey or seeking a solid investment opportunity, this unit offers exceptional value, versatility, and unbeatable convenience.
BOOK AN INSPECTION TODAY, IT MAY BE GONE TOMORROW - PHOTO ID REQUIRED AT ALL INSPECTIONS!
DISCLAIMERS:
Every precaution has been taken to establish the accuracy of the above information, however it does not constitute any representation by the vendor, agent or agency.
Our floor plans are for representational purposes only and should be used as such. We accept no liability for the accuracy or details contained in our floor plans.
Due to private buyer inspections, the status of the sale may change prior to pending Open Homes. As a result, we suggest you confirm the listing status before inspecting.
All information contained herein has been provided by the vendor, the agent accepts no liability regarding the accuracy of any information contained in this brochure.
- Heating
105m²
274m² / 0.07 acres
1 garage space
2
1
