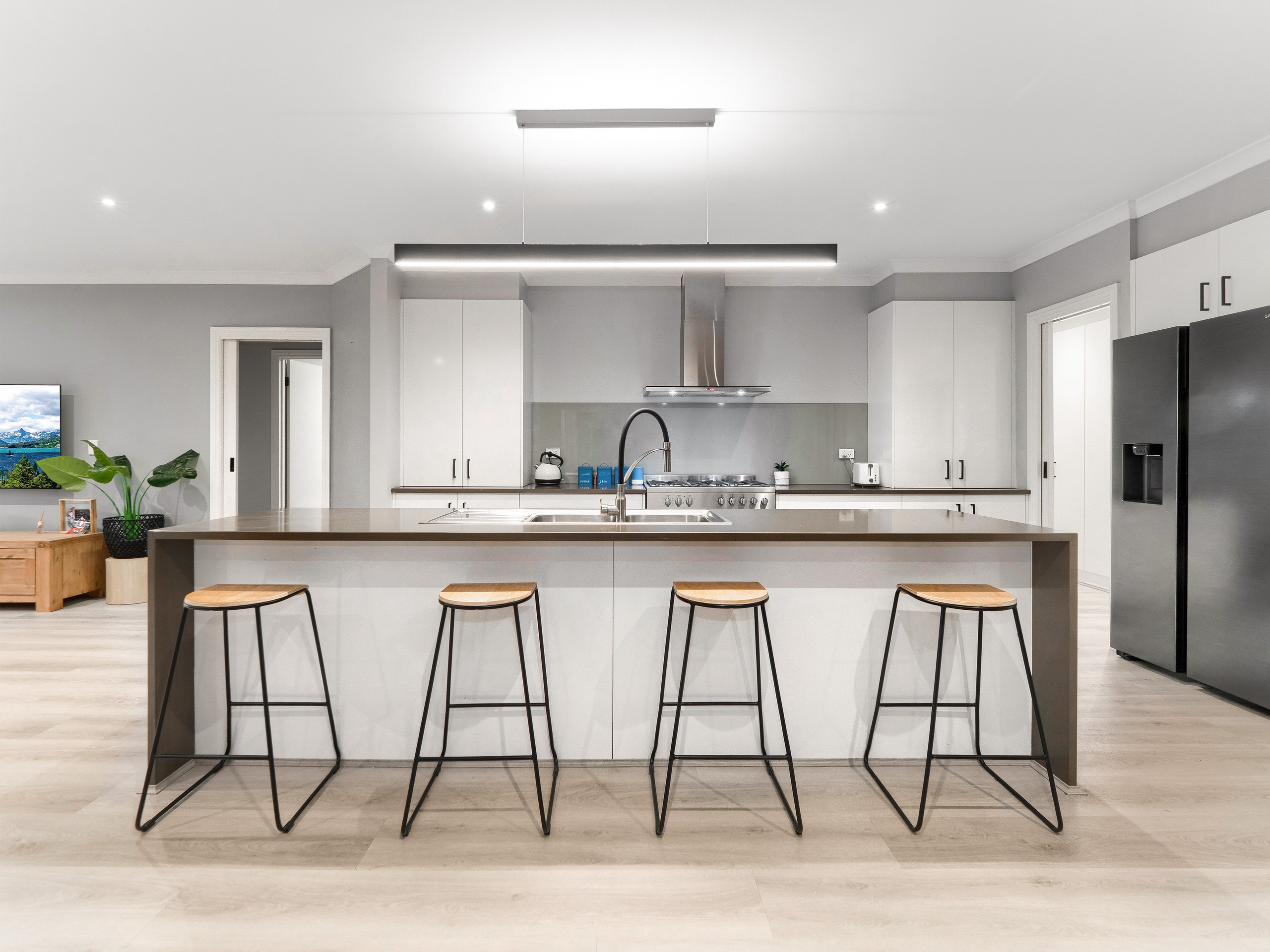Sold By
- Loading...
- Loading...
- Photos
- Floorplan
- Description
House in Cranbourne East
TAKE YOUR FAMILY'S LIFESTYLE TO UNRIVALLED NEW HEIGHTS
- 4 Beds
- 3 Baths
- 3 Cars
Ultra-modern, exceptionally spacious, surpassing expectations, and designed with the outdoors in mind, all aspects of this supersized, five-bedroom, three-bathroom entertainer have been carefully considered, and absolutely nothing overlooked in the pursuit of creating a truly unique family environment that will provide a lifetime of unforgettable experiences.
Stylish floor coverings, high ceilings, warm tones, large expanses of glass, and occupying an impressive 634sqm, the continuous-flow layout strikes the right balance of private rooms and shared spaces, creating a warm and intimate living environment as well as ease of movement from room to room.
Walking distance to Hunt Club Reserve, Cranbourne East Primary School, and Cranbourne East Secondary College, plus a short commute to Casey Grammar School, Casey Fields, and Hunt Club Village, families will appreciate the amenity-rich locale.
With a relaxed indoor-outdoor vibe and plenty of natural light, to the right of the entryway is a bright and airy front living room that's followed by an expansive kitchen/living/dining zone.
Taking centre stage, the sleek, gourmet kitchen comprises an opulent, waterfall-edged, dining island, smooth stone surfaces, custom cabinetry, and premium appliances.
Adjoining the main living area is a highly versatile home theatre that's perfect for large families.
Offering effortless entertaining, set against a sprawling backyard with an established lawn and manicured garden beds, and boasting a bespoke, built-in barbecue unit, and a TV point, sliding doors roll back to reveal an extended, wrap-around alfresco and veranda that's ideal for sharing with family, alone time, and socialising with friends.
To the left of the entryway is a home office that could be converted to a fifth bedroom.
The palatial primary bedroom suite showcases a large walk-in robe, and a large ensuite, with floor-to-ceiling tiling, double-length shower, and a his and hers vanity.
The second bedroom features built-in robes and is complemented by its own bathroom, including floor-to-ceiling tiling, a shower-bath, and a separate toilet.
Bedrooms three and four have their own wing of the home, both come with built-in robes, and share another quality bathroom, including floor-to-ceiling tiling, and a double-length shower.
Other highlights and special features include:
Ducted heating and ducted evaporative cooling
Split-system air-conditioning in the main living area
Ceiling fans in the bedrooms
Solar panels
Family-sized laundry with extra storage
Double remote garage with internal mud room access and rear roller door access
Landscaped gardens
Garden shed
A sanctuary of family tranquillity, beautifully presented for sale, and so well located, come home to 10 Stately Drive where luxury lives forever.
BOOK AN INSPECTION TODAY, IT MAY BE GONE TOMORROW - PHOTO ID REQUIRED AT ALL INSPECTIONS!
DISCLAIMERS:
Every precaution has been taken to establish the accuracy of the above information, however it does not constitute any representation by the vendor, agent or agency.
Our floor plans are for representational purposes only and should be used as such. We accept no liability for the accuracy or details contained in our floor plans.
Due to private buyer inspections, the status of the sale may change prior to pending Open Homes. As a result, we suggest you confirm the listing status before inspecting.
All information contained herein has been provided by the vendor, the agent accepts no liability regarding the accuracy of any information contained in this brochure.
- Formal Lounge
242m²
634m² / 0.16 acres
2 garage spaces and 1 carport space
4
3
