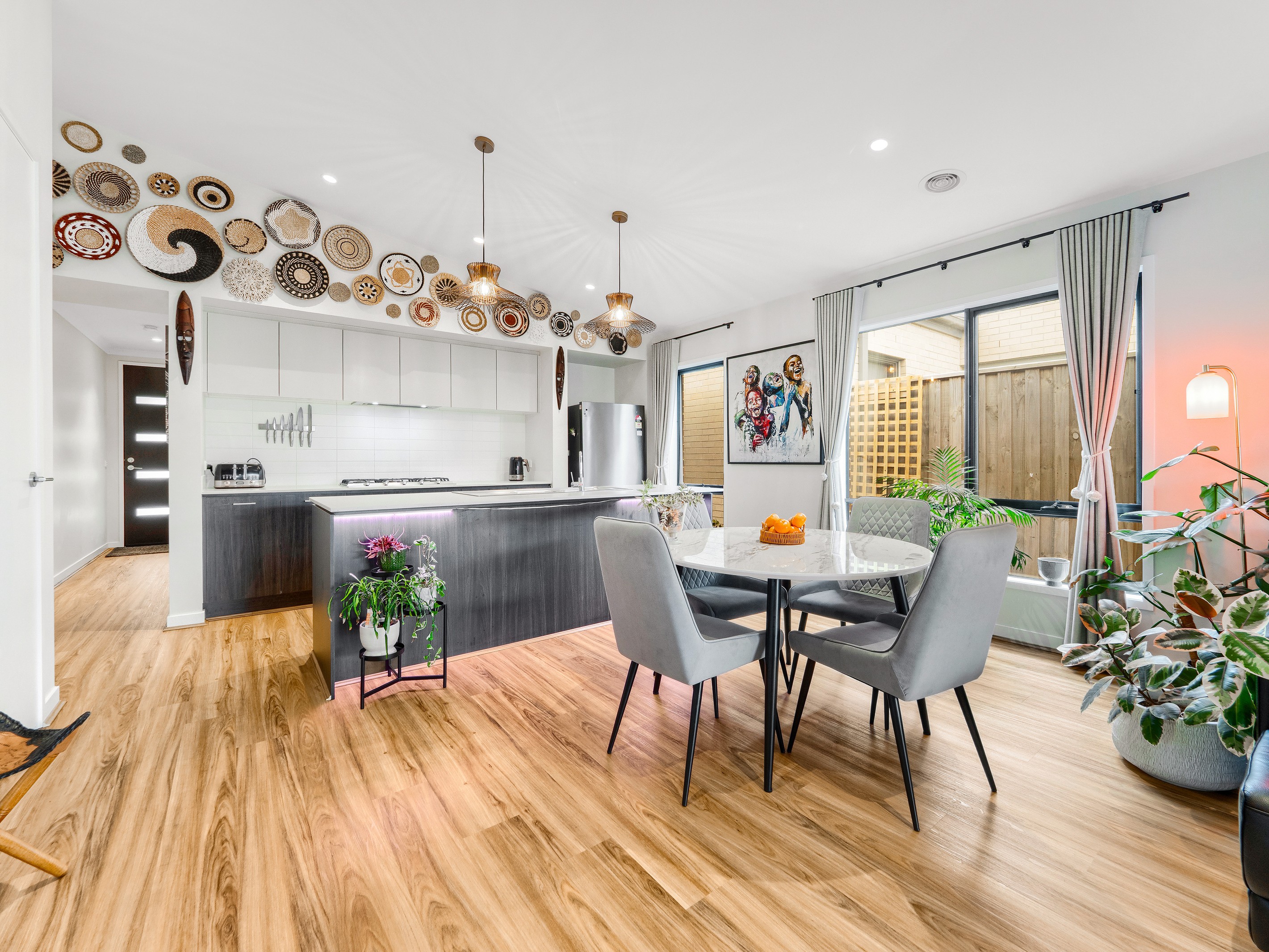Sold By
- Loading...
- Photos
- Floorplan
- Description
House in Cranbourne East
SOLD BY MATT RINGERI!
- 4 Beds
- 2 Baths
- 2 Cars
Inspiring house design, north-facing, and a stunning fusion of space and light, this super-stylish, four-bedroom entertainer puts the focus on making everyday life easier.
Nestled on an easy-care 319sqm in a location of pure convenience, the tightly-held spot is walking distance to Elmslie Drive Reserve, public transport, Cranbourne Secondary College, Cranbourne Park Shopping Centre, Cranbourne Library, Casey Stadium, Chisholm TAFE, and Casey Grammar School.
Bathed in natural light that creates a warm and intimate living environment, framed by crisp white walls and timber-look flooring, and allowing ease of movement from to room to room, the open-plan layout has been designed for both comfort and functionality.
A spacious master bedroom comprises a walk-in robe and a pristine ensuite with a his and hers vanity, while three additional bedrooms all come with built-in robes, and share a centrally located bathroom, including a separate bath and shower, and a separate toilet.
Blending food preparation with socialising, and offering effortless entertaining, the light-filled living/dining zone with an eye-catching, raked ceiling is complemented by an ultra-modern kitchen showcasing a dining island, stone countertops, smart and adaptable storage solutions, premium appliances, and pantry storage.
Weekend barbecues, sharing a glass of wine with friends, or just relaxing privately, sliding doors roll back to reveal a private backyard with established lawn, and a cosy, under-the-roofline alfresco.
Other highlights and special features include:
Family-sized laundry with extra linen storage
Ducted heating
Ducted evaporative cooling
Double garage with internal and rear yard access
Garden shed
Instantly appealing from street level, fantastic buying in the heart of Cranbourne East, forget the rest, imagine coming home to 169 Elmslie Drive.
BOOK AN INSPECTION TODAY, IT MAY BE GONE TOMORROW - PHOTO ID REQUIRED AT ALL INSPECTIONS!
DISCLAIMERS:
Every precaution has been taken to establish the accuracy of the above information, however it does not constitute any representation by the vendor, agent or agency.
Our floor plans are for representational purposes only and should be used as such. We accept no liability for the accuracy or details contained in our floor plans.
Due to private buyer inspections, the status of the sale may change prior to pending Open Homes. As a result, we suggest you confirm the listing status before inspecting.
All information contained herein has been provided by the vendor, the agent accepts no liability regarding the accuracy of any information contained in this brochure.
- Heating
136m²
318m² / 0.08 acres
2 garage spaces
4
2
