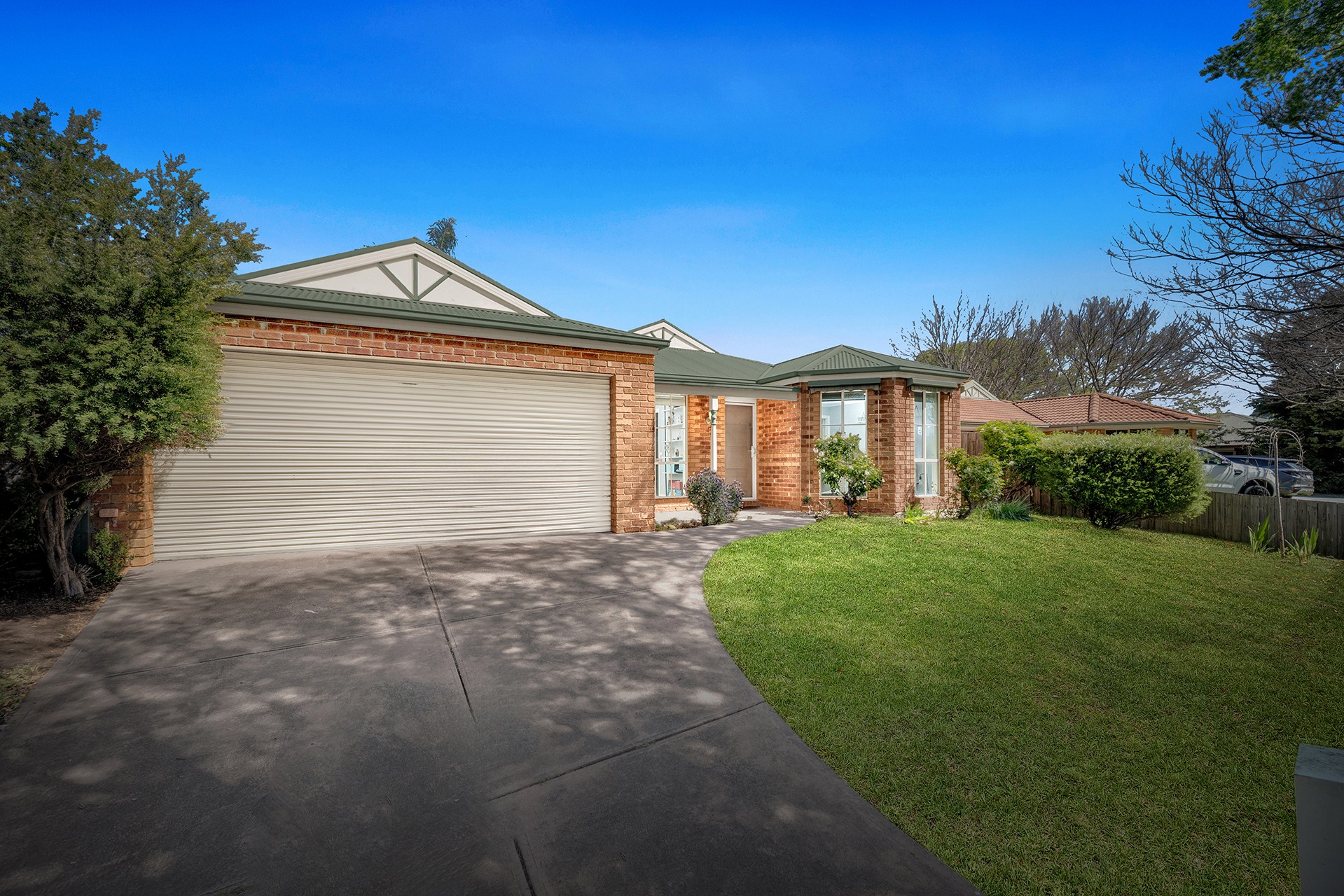Sold By
- Loading...
- Loading...
- Photos
- Description
House in Cranbourne East
Welcome to Your Perfect Family Home in Cranbourne East
- 3 Beds
- 2 Baths
- 2 Cars
Set in the sought-after Avenues Estate of Cranbourne East, this beautifully presented residence blends modern comfort, generous space, and a lifestyle of ease. Designed with families in mind, it offers the ideal environment to grow, relax, and entertain in style.
Features you'll love:
- 3 spacious bedrooms + dedicated study/office or 4th Bedroom
- Oversized master suite with ensuite and walk-in robe
- Formal lounge plus a large second living area
- Gourmet kitchen with quality appliances and adjoining meals zone
- Covered outdoor decked entertaining area
- Double lock-up garage with remote access and rear roller door
- Full-size laundry, ducted heating & cooling
Step outside to the undercover decked alfresco, an entertainer's dream overlooking the landscaped backyard. With side access and a secure double garage, there's ample room for all the family's needs.
Perfectly positioned, you'll enjoy walking distance to schools, parks, childcare, shopping, and the newly established Cranbourne Community Hospital. Cranbourne East Secondary, Cranbourne Primary, Casey Fields sporting complex, and Cranbourne Park Shopping Centre are all just minutes away. Easy access to South Gippsland Highway and Cranbourne train station makes commuting effortless.
Homes of this calibre in such a prime location are highly sought after. Don't miss the opportunity to secure your place in one of Cranbourne East's most desirable estates - arrange your inspection today!
BOOK AN INSPECTION TODAY, IT MAY BE GONE TOMORROW - PHOTO ID REQUIRED AT ALL INSPECTIONS!
DISCLAIMERS:
Every precaution has been taken to establish the accuracy of the above information, however it does not constitute any representation by the vendor, agent or agency.
Our floor plans are for representational purposes only and should be used as such. We accept no liability for the accuracy or details contained in our floor plans.
Due to private buyer inspections, the status of the sale may change prior to pending Open Homes. As a result, we suggest you confirm the listing status before inspecting.
All information contained herein has been provided by the vendor, the agent accepts no liability regarding the accuracy of any information contained in this brochure.
- Heating
158m²
600m² / 0.15 acres
2 garage spaces
3
2
