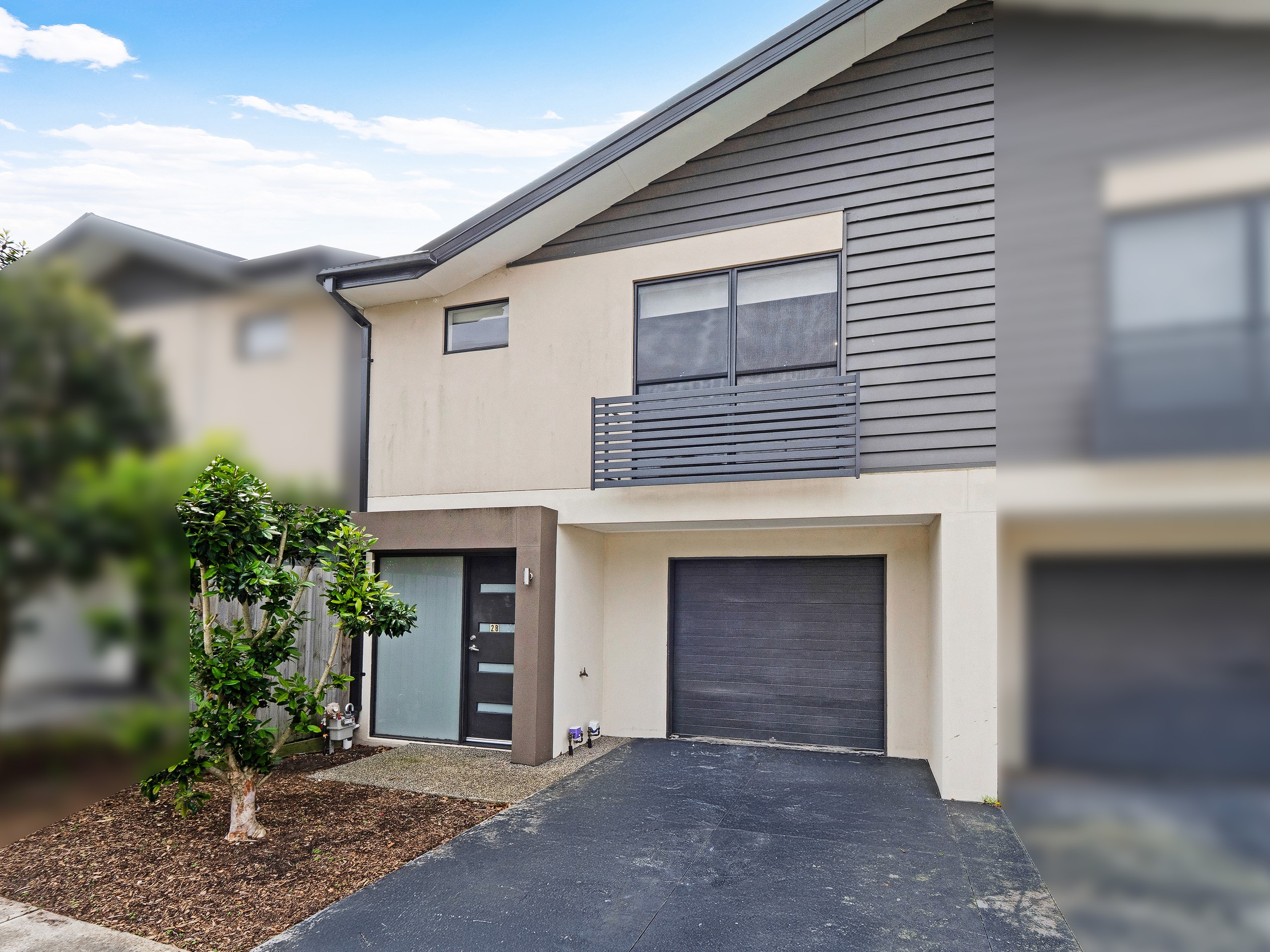Sold By
- Loading...
- Loading...
- Photos
- Floorplan
- Description
Townhouse in Cranbourne East
SPACIOUS, SUNNY, AND SO WELL POSITIONED
- 3 Beds
- 2 Baths
- 1 Car
Unbeatable location, plenty of natural light, large bedrooms, and sunlit living areas, this peaceful, three-bedroom townhouse is the ideal package of space, style, and comfort.
So well located, perfect for couples, investors, and first-time buyers, the amenity-rich locale is opposite Casey Grammar School, Marnebek School, Casey Stadium, and Cranbourne Library, plus walking distance to Cranbourne East Primary School, Cranbourne East Secondary College, and Hunt Club Village.
GROUND FLOOR
-Open-plan living/dining zone showcasing high ceilings, clever window design, abundant sunshine, and offering effortless entertaining
- Well-equipped kitchen boasting a sit-up breakfast bar, smooth stone surfaces, custom cabinetry, and premium stainless-steel appliances, including a dishwasher
- Private backyard with established lawn and easy-care gardens
SECOND LEVEL
-Large master bedroom with a walk-in robe, and a spotless ensuite
-Two spacious additional bedrooms both come with built-in robes and share another quality bathroom, including a separate bath and shower, and a separate toilet
-Separate retreat that's ideal as another living area or a study
OTHER HIGHLIGHTS:
- Downstairs powder room
- Compact laundry
- Under-stair storage
- Ducted heating
- Split-system air-conditioning downstairs
- Single remote garage with internal access
- Established low-maintenance gardens
Clean, light, and bright, moments from Cranbourne Station and Cranbourne Park Shopping Centre, 28 Godfrey Avenue is priced to move, and is sure to catch your eye.
BOOK AN INSPECTION TODAY, IT MAY BE GONE TOMORROW - PHOTO ID REQUIRED AT ALL INSPECTIONS!
DISCLAIMERS:
Every precaution has been taken to establish the accuracy of the above information; however it does not constitute any representation by the vendor, agent or agency.
Our floor plans are for representational purposes only and should be used as such. We accept no liability for the accuracy or details contained in our floor plans.
Due to private buyer inspections, the status of the sale may change prior to pending Open Homes. As a result, we suggest you confirm the listing status before inspecting.
All information contained herein has been provided by the vendor, the agent accepts no liability regarding the accuracy of any information contained in this brochure.
- Heating
141m²
156m² / 0.04 acres
1 garage space
3
2
