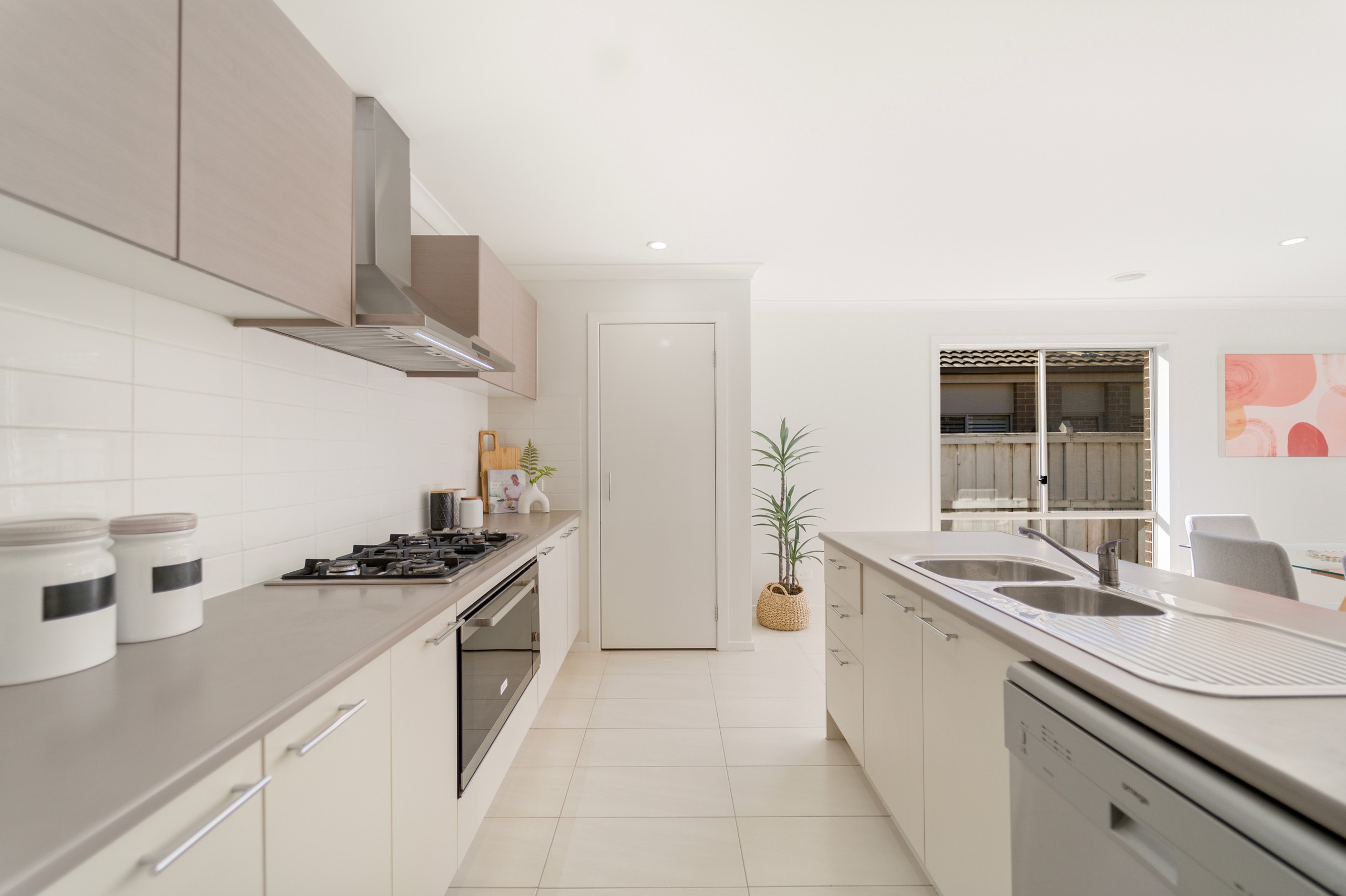Sold By
- Loading...
- Photos
- Floorplan
- Description
House in Cranbourne North
Parkside Comfort and Modern Family Living
- 4 Beds
- 2 Baths
- 2 Cars
Perfectly positioned opposite a picturesque park, this beautifully maintained brick veneer home delivers the ultimate in convenience, comfort, and family-friendly appeal. With a thoughtfully designed layout, quality finishes, and an enclosed alfresco for year-round enjoyment, it's ideal for growing families seeking a lifestyle upgrade.
The home boasts four generous bedrooms, including a master suite with a walk-in robe and private ensuite. The central bathroom features a deep bathtub, complemented by a separate toilet for everyday practicality. At the heart, the open-plan kitchen, dining, and living zone is a welcoming hub, with an Omega 5-burner gas cooktop, oven, and plenty of bench space. Flowing directly to the enclosed alfresco, it's perfect for entertaining in any season.
Comfort is assured year-round with ducted heating, while tiles and plush carpet provide a stylish and low-maintenance finish. Outside, a storage shed, double garage with internal access, and easy-care backyard complete the picture.
Situated in a sought-after Cranbourne North pocket, enjoy the convenience of having the park right across the street and being moments from quality schools such as Tulliallan Primary School, St Catherines Primary School, St. Theresa's Primary, Lyndhurst Secondary College, and Alkira Secondary College. Nearby shopping includes Casey Central Shopping Centre, The Avenue Village, Springhill Shopping Centre, Cranbourne Home, and Cranbourne Park Shopping Centre. Commuters will appreciate proximity to Merinda Park Train Station, South Gippsland Highway, and Thompsons Road, while local parks and reserves add to the lifestyle appeal.
Features:
- Brick veneer construction
- 4 bedrooms
- 2 bathrooms
- Master with a walk-in robe and ensuite
- Central bathroom with bathtub
- Separate toilet
- Open-plan kitchen, dining, and living
- Omega 5-burner gas cooktop and oven
- Enclosed alfresco
- Tiles and carpet flooring
- Ducted heating
- Double garage with internal access
- Storage shed
- Low-maintenance gardens
- Park directly across the street
BOOK AN INSPECTION TODAY, IT MAY BE GONE TOMORROW - PHOTO ID REQUIRED AT ALL INSPECTIONS!
DISCLAIMERS:
Every precaution has been taken to establish the accuracy of the above information, however it does not constitute any representation by the vendor, agent or agency.
Our floor plans are for representational purposes only and should be used as such. We accept no liability for the accuracy or details contained in our floor plans.
Due to private buyer inspections, the status of the sale may change prior to pending Open Homes. As a result, we suggest you confirm the listing status before inspecting.
All information contained herein has been provided by the vendor, the agent accepts no liability regarding the accuracy of any information contained in this brochure.
- Formal Lounge
- Heating
144m²
400m² / 0.1 acres
2 garage spaces
4
2
