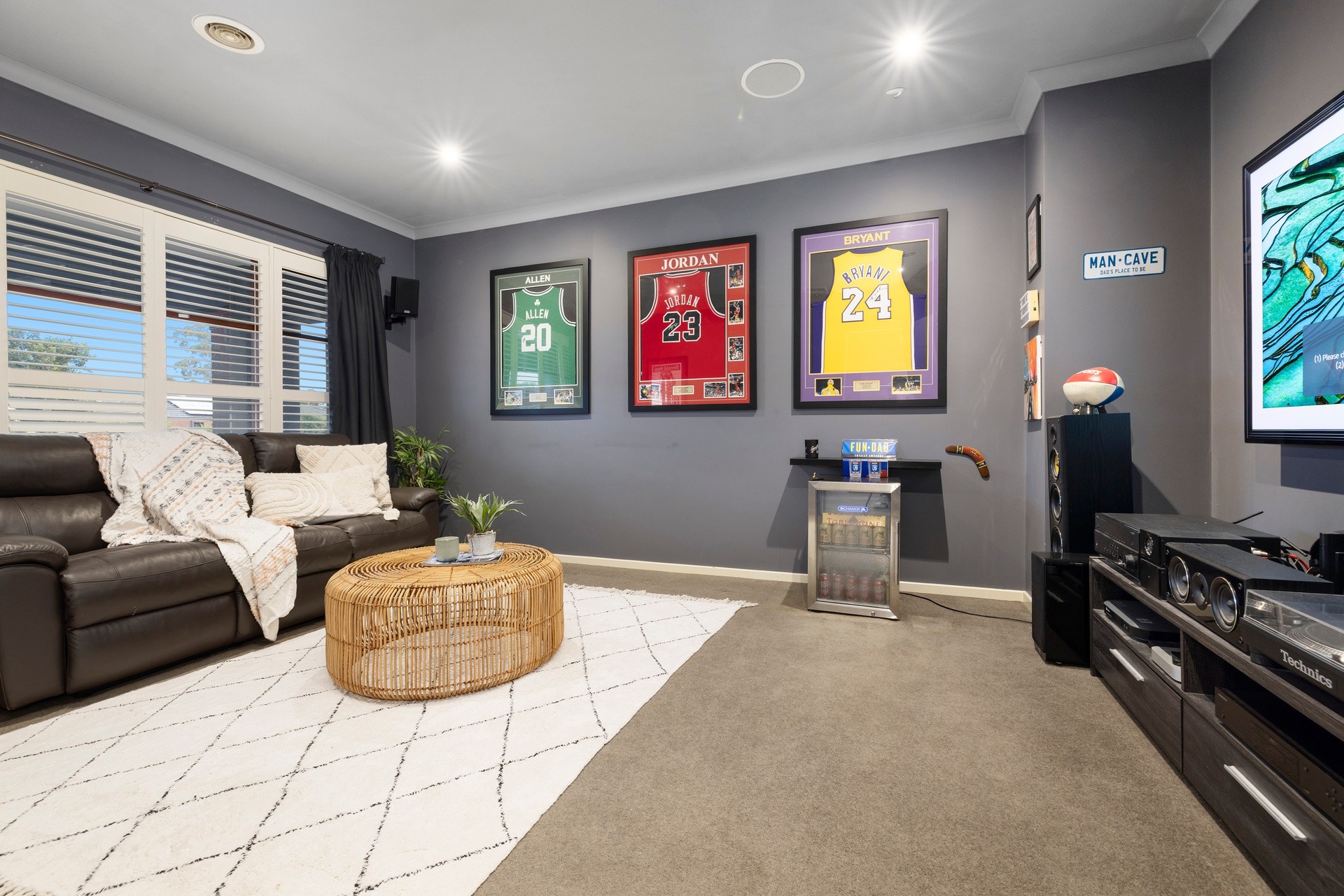Sold By
- Loading...
- Photos
- Floorplan
- Description
House in Lyndhurst
Elegant Family Living with Resort-Style Privileges
- 4 Beds
- 2 Baths
- 2 Cars
From the very moment you walk through the front door, this elegant family home will captivate with its spacious design, premium finishes, and seamless flow. Thoughtfully designed for both relaxed family living and effortless entertaining, the flexible floorplan offers multiple living zones that will comfortably accommodate all family members.
The master suite is a true retreat, featuring a luxurious ensuite with dual stone-topped vanity, oversized 1200mm shower, and an enormous fitted walk-in robe. The central open-plan living and dining area is bathed in natural light and showcases a stunning galley-style kitchen with stone benchtops, breakfast bar with pendant lighting, 6-burner gas cooktop and oven, stainless steel dishwasher, inbuilt Baumatic microwave, glass splashback, and an expansive walk-through pantry that feels like your very own grocery aisle.
The three remaining bedrooms, each with robes, are privately zoned alongside a spacious retreat/leisure lounge and the stylish family bathroom with a full-sized bath and separate toilet. A third living room at the front offers additional flexibility for formal entertaining, a kids' playroom, or a quiet home office.
Entertaining is effortless with sliding doors connecting the family area to a decked alfresco, ideal for year-round gatherings. Outdoors, the home sits proudly on a 630m² (approx.) allotment complete with a garden shed and plenty of yard space for kids or pets.
Additional features include ducted heating, evaporative cooling, plantation shutters throughout, LED lighting, and a modern façade with a welcoming portico. A remote double garage with internal access further adds to the convenience.
Ideally located just a short 5-minute walk to Lyndhurst Primary School, Marriott Waters Shopping Centre, and local parks, with easy access to Merinda Park Train Station and major arterials. As part of the exclusive Marriott Waters Estate, residents also enjoy Club Marriott membership, providing access to a gym, swimming pool, and function facilities.
This is not just a home, it's a lifestyle.
Features:
Modern fully upgraded family home
Four spacious bedrooms with robes
Master with ensuite & huge WIR
Ensuite with double vanity & stone
Open-plan kitchen, dining & family
Stone benchtops, pendant breakfast bar
6-burner gas cooktop & oven
Stainless steel dishwasher, Baumatic microwave
Walk-through pantry with ample storage
Three versatile living zones
Central bathroom with bath & toilet
Decked alfresco entertaining area
Plantation shutters throughout
Ducted heating & evaporative cooling
LED lighting, modern façade
Double garage with internal access
Garden shed & large backyard
Exclusive Club Marriott membership
BOOK AN INSPECTION TODAY, IT MAY BE GONE TOMORROW - PHOTO ID REQUIRED AT ALL INSPECTIONS!
DISCLAIMERS:
Every precaution has been taken to establish the accuracy of the above information, however it does not constitute any representation by the vendor, agent or agency.
Our floor plans are for representational purposes only and should be used as such. We accept no liability for the accuracy or details contained in our floor plans.
Due to private buyer inspections, the status of the sale may change prior to pending Open Homes. As a result, we suggest you confirm the listing status before inspecting.
All information contained herein has been provided by the vendor, the agent accepts no liability regarding the accuracy of any information contained in this brochure.
630m² / 0.16 acres
2 garage spaces
4
2
