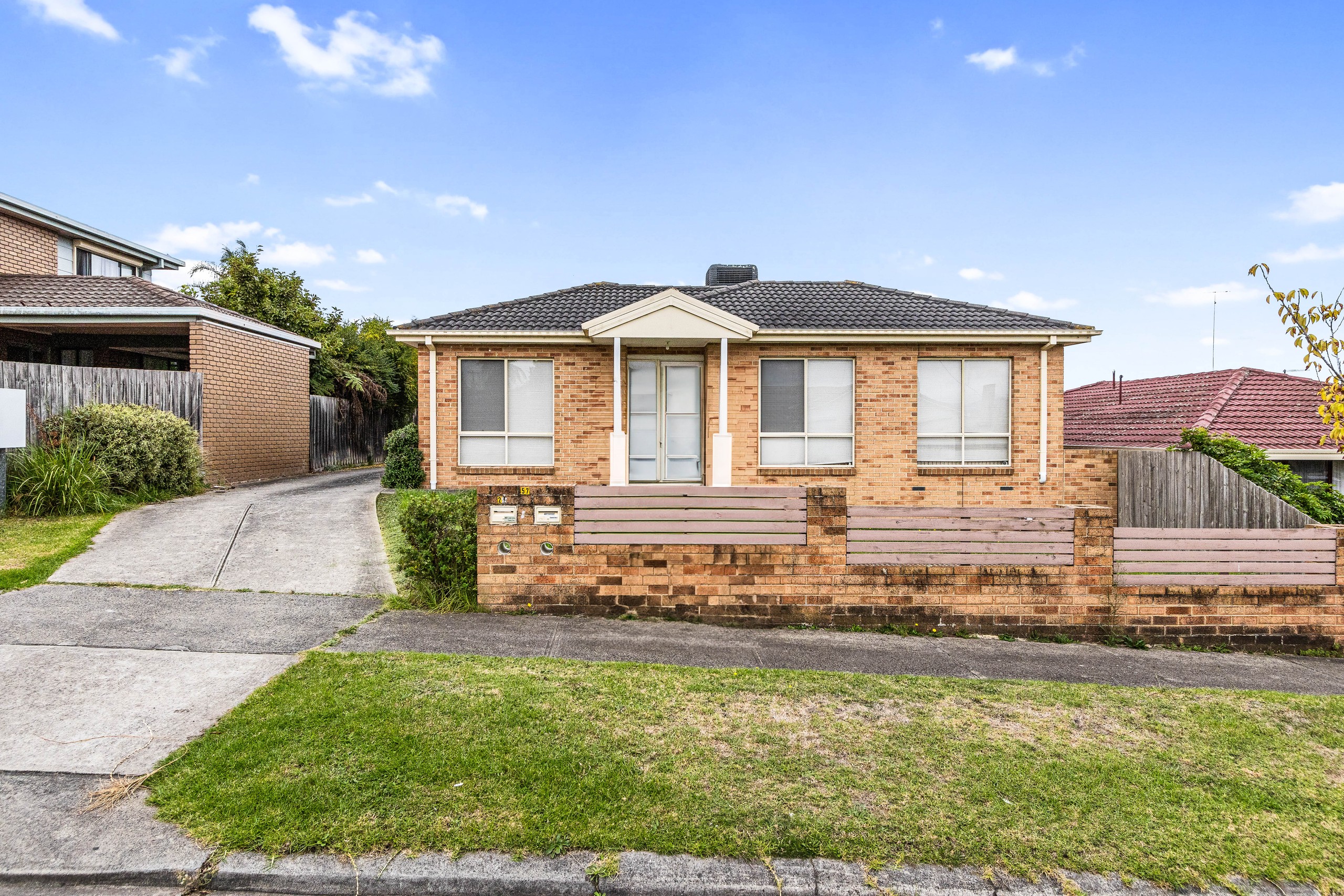Sold By
- Loading...
- Loading...
- Photos
- Floorplan
- Description
Unit in Morwell
Modern Comfort and Investment Potential in a Quiet Morwell Locale
- 3 Beds
- 2 Baths
- 2 Cars
Situated at the front of a two-unit block, 57A Porter Street offers a blend of contemporary living and privacy in the heart of Morwell. This well-maintained single storey unit is ideal for first-home buyers, downsizers, or investors seeking a property with strong rental appeal.
Property Features:
- Three spacious bedrooms, all with built-in robes
- Master bedroom featuring a private ensuite
- Open-plan living and dining area with gas central heating
- Gourmet-style kitchen equipped with gas cooking
- Central bathroom with modern fixtures
- Tiles in wet and high-traffic areas; new carpets throughout
- Large lock-up garage providing secure parking and storage
- Private rear unit with its own title, ensuring independence
Set on a 295m² lot, this unit offers low-maintenance outdoor space perfect for relaxation or entertaining. Located in a quiet area of Morwell, residents enjoy easy access to public transport, including Morwell Train Station, and major roads such as the Princes Freeway, facilitating convenient travel to surrounding regions. The property is also close to local amenities, schools, and parks, enhancing its appeal for families and professionals alike.
With an estimated rental income of $440 per week, it is an attractive option for investors seeking solid returns in a growing market.
Don't miss this opportunity to own a modern, low-maintenance unit in a prime Morwell location. Whether you're looking to invest or settle into a comfortable home, 57A Porter Street offers exceptional value. Contact us today to arrange a viewing and take the first step towards your new property journey
BOOK AN INSPECTION TODAY, IT MAY BE GONE TOMORROW - PHOTO ID REQUIRED AT ALL INSPECTIONS!
DISCLAIMERS:
Every precaution has been taken to establish the accuracy of the above information, however it does not constitute any representation by the vendor, agent or agency.
Our floor plans are for representational purposes only and should be used as such. We accept no liability for the accuracy or details contained in our floor plans.
Due to private buyer inspections, the status of the sale may change prior to pending Open Homes. As a result, we suggest you confirm the listing status before inspecting.
All information contained herein has been provided by the vendor, the agent accepts no liability regarding the accuracy of any information contained in this brochure.
- Formal Lounge
102m²
295m² / 0.07 acres
2 garage spaces
3
2
