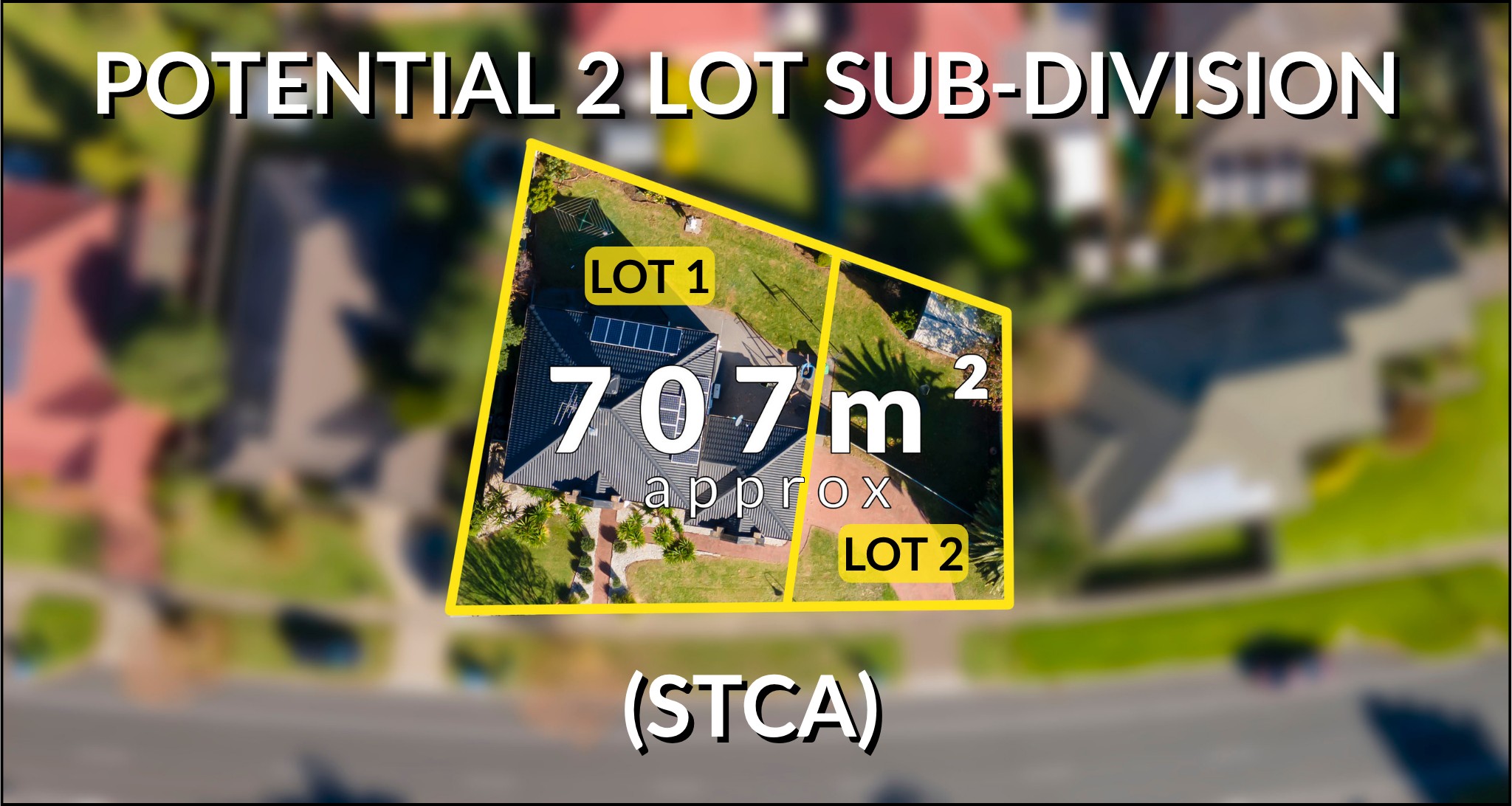Sold By
- Loading...
- Loading...
- Photos
- Floorplan
- Description
House in Narre Warren South
Endless Potential in a Prime Narre Warren South Location!
- 4 Beds
- 3 Baths
- 2 Cars
Welcome to a rare opportunity in one of Narre Warren South's most sought-after pockets! Positioned on a generous 707m² (approx.) allotment, this modern family home not only delivers space and comfort but offers exciting subdivision potential (STCA) for the savvy investor or future developer.
Boasting 4 well-sized bedrooms plus a dedicated study, this home is ideal for growing families or those working from home. The master bedroom features a walk-in robe and private ensuite, while the remaining bedrooms are serviced by a central bathroom and a convenient additional powder room for guests.
Step inside to discover two spacious living areas perfect for both entertaining and relaxation, a separate dining space, and a contemporary kitchen that ties the heart of the home together. Stylish finishes and thoughtful design flow throughout, offering a modern lifestyle with comfort and functionality.
Perfectly located, you're just moments from Trinity Catholic Primary, Strathaird Primary, Narre Warren South P-12 College, Amberly Park Shopping Centre, parks, public transport, and more. Everything you need is right at your doorstep.
Whether you're a homeowner looking for space and location, or an investor eyeing future returns, this property ticks every box.
BOOK AN INSPECTION TODAY, IT MAY BE GONE TOMORROW - PHOTO ID REQUIRED AT ALL INSPECTIONS!
DISCLAIMERS:
Every precaution has been taken to establish the accuracy of the above information, however it does not constitute any representation by the vendor, agent or agency.
Our floor plans are for representational purposes only and should be used as such. We accept no liability for the accuracy or details contained in our floor plans.
Due to private buyer inspections, the status of the sale may change prior to pending Open Homes. As a result, we suggest you confirm the listing status before inspecting.
All information contained herein has been provided by the vendor, the agent accepts no liability regarding the accuracy of any information contained in this brochure.
- Formal Lounge
- Heating
212m²
707m² / 0.17 acres
2 garage spaces
4
3
